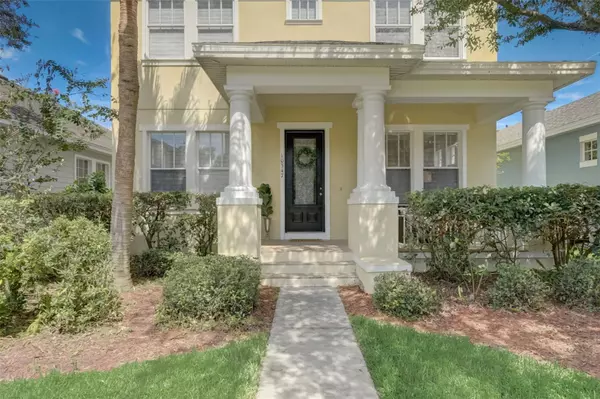$540,000
$545,000
0.9%For more information regarding the value of a property, please contact us for a free consultation.
10347 PALLADIO DR New Port Richey, FL 34655
4 Beds
3 Baths
2,160 SqFt
Key Details
Sold Price $540,000
Property Type Single Family Home
Sub Type Single Family Residence
Listing Status Sold
Purchase Type For Sale
Square Footage 2,160 sqft
Price per Sqft $250
Subdivision Longleaf Neighborhood 03
MLS Listing ID U8212849
Sold Date 06/07/24
Bedrooms 4
Full Baths 3
HOA Fees $10/ann
HOA Y/N Yes
Originating Board Stellar MLS
Year Built 2006
Annual Tax Amount $3,895
Lot Size 4,791 Sqft
Acres 0.11
Property Description
WAIT UNTIL YOU SEE THIS BEAUTIFUL HOME!! Let's get to the really important stuff…. This home has a BRAND-NEW ROOF, TWO BRAND NEW CARRIER HVAC UNITS, BRAND NEW REFRIGERATOR AND MICROWAVE! BRAND NEW WALL TO WALL CARPETING UPSTAIRS AND WALL TO WALL LUXURY VINYL FLOORING DOWNSTAIRS. FRESHLY PAINTED WALL TO WALL INSIDE AND OUT. Nothing at this property has gone untouched and is in beautiful, like new condition! Wait until you see this Wonderful Craftsman Style Home in the sought-after community of Longleaf! If you are looking for a home in a great community with A rated schools this is a must see! This amazing 4-bedroom 3 full bath home has been beautifully updated and the improvements won't disappoint. Upon entry you will notice the BEAUTIFUL BRAND-NEW LUXURY VINYL PLANKING that creates an easy flow from one room to the next. The dining room is connected to the kitchen which opens up into a breakfast nook and living room. The big plus down stairs is the bonus room that can be used as an office or a 5th bedroom. This home is unique in this community as the downstairs bathroom is a full bath (most only have a ½ bath) and is located right next to the bonus room, making the bonus room a truly versatile space! Upstairs you will find the Master Bedroom with an ensuite bathroom and a large walk in closet. This light filled space will make a wonderful spot for you to relax in for a sleep-in Sunday, breakfast in bed kind of morning. Or enjoy a nice relaxing bath with candlelight in your full-size garden tub at the end of a hectic day! Three more nice sized bedrooms and the 3rd full bath are also located upstairs. Each bedroom has wonderful windows to let in the light and new ceiling fans to keep the cool air flowing. As noted, the icing on the cake is that every inch of the interior and exterior has been painted…not one inch was missed! This home shows LIKE NEW and is move in ready. Located in a very active community and is a short walk away from Starkey Market as well as other great restaurants with multiple parks located throughout. Starkey State Wilderness Park is 4 miles away and is an easy bike ride away on the amazing Pinellas Bike Trail System. You can even ride your bike to St. Pete on these trails if you're up for it! If you prefer the beach, Robert K. Rees Memorial park and beach is a quick 20 min drive away.
Location
State FL
County Pasco
Community Longleaf Neighborhood 03
Zoning MPUD
Interior
Interior Features High Ceilings, Kitchen/Family Room Combo, PrimaryBedroom Upstairs
Heating Electric, Natural Gas
Cooling Central Air
Flooring Carpet, Luxury Vinyl
Fireplace false
Appliance Dishwasher, Disposal, Microwave, Range, Refrigerator
Laundry Laundry Room
Exterior
Exterior Feature Sidewalk, Sliding Doors
Garage Spaces 2.0
Community Features Clubhouse, Community Mailbox, Deed Restrictions, Golf Carts OK, Irrigation-Reclaimed Water, Park, Playground, Pool, Restaurant, Sidewalks
Utilities Available Cable Available, Electricity Available, Natural Gas Connected
Roof Type Shingle
Attached Garage true
Garage true
Private Pool No
Building
Story 2
Entry Level Two
Foundation Slab
Lot Size Range 0 to less than 1/4
Sewer Public Sewer
Water Public
Structure Type Block
New Construction false
Schools
Elementary Schools Longleaf Elementary-Po
Middle Schools River Ridge Middle-Po
High Schools River Ridge High-Po
Others
Pets Allowed Yes
Senior Community No
Ownership Fee Simple
Monthly Total Fees $10
Acceptable Financing Cash, Conventional
Membership Fee Required Required
Listing Terms Cash, Conventional
Special Listing Condition None
Read Less
Want to know what your home might be worth? Contact us for a FREE valuation!

Our team is ready to help you sell your home for the highest possible price ASAP

© 2025 My Florida Regional MLS DBA Stellar MLS. All Rights Reserved.
Bought with FUTURE HOME REALTY INC
GET MORE INFORMATION





