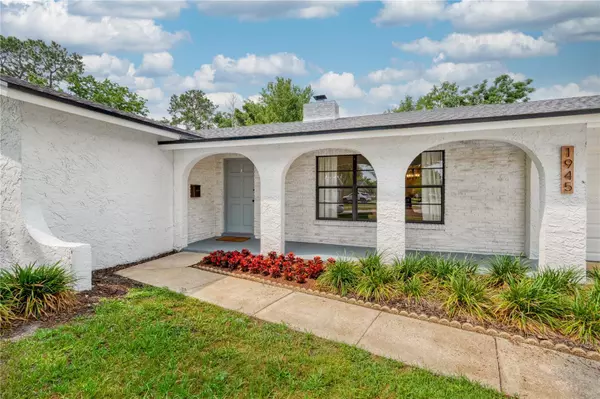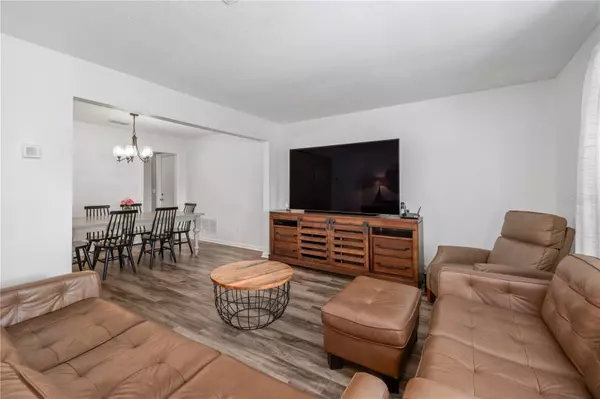$466,000
$465,000
0.2%For more information regarding the value of a property, please contact us for a free consultation.
1945 POINCIANA RD Winter Park, FL 32792
3 Beds
2 Baths
1,632 SqFt
Key Details
Sold Price $466,000
Property Type Single Family Home
Sub Type Single Family Residence
Listing Status Sold
Purchase Type For Sale
Square Footage 1,632 sqft
Price per Sqft $285
Subdivision Winter Woods Unit 02
MLS Listing ID O6205382
Sold Date 06/12/24
Bedrooms 3
Full Baths 2
Construction Status Financing,Inspections
HOA Fees $2/ann
HOA Y/N Yes
Originating Board Stellar MLS
Year Built 1971
Annual Tax Amount $4,557
Lot Size 8,276 Sqft
Acres 0.19
Lot Dimensions 80x105
Property Description
This Winter Park home is a prime example of a move-in-ready blank slate, just waiting for its next owner's vision! It's central location is hard to beat; the home backs up to Interlachen Country Club and is within 5 minutes of the Winter Park YMCA, shopping, and dining. Tucked into the Winter Woods neighborhood, you'll get the best of both worlds: a private, peaceful backyard without backdoor neighbors and convenient access to both Orange and Seminole County amenities. The updates, especially to the home's systems, will be hard to beat: new roof in 2022, new plumbing in 2021, new water heater in 2019, new electrical panel in 2021, new light fixtures and interior/exterior paint in 2022, and new insulation in the attic in 2022. The current owners also installed a wonderful outdoor patio that would be ideal for a fire pit or outdoor dining experience. Small details also add charm throughout; a wood-burning fireplace in the family room, a screened porch out back, and a spacious front porch for your plants and outdoor furniture. Come and take a look today!
Location
State FL
County Seminole
Community Winter Woods Unit 02
Zoning R-1A
Rooms
Other Rooms Family Room
Interior
Interior Features Ceiling Fans(s), Kitchen/Family Room Combo, Living Room/Dining Room Combo, Primary Bedroom Main Floor, Solid Surface Counters, Solid Wood Cabinets, Thermostat
Heating Central, Electric
Cooling Central Air
Flooring Tile, Vinyl
Fireplace true
Appliance Cooktop, Dishwasher, Disposal, Dryer, Microwave, Refrigerator, Washer
Laundry In Garage
Exterior
Exterior Feature Private Mailbox, Sidewalk, Sliding Doors
Parking Features Driveway
Garage Spaces 2.0
Fence Chain Link, Vinyl
Utilities Available Electricity Available, Electricity Connected, Sewer Available, Sewer Connected, Street Lights, Water Available, Water Connected
View Golf Course, Trees/Woods
Roof Type Shingle
Porch Front Porch, Patio, Rear Porch, Screened
Attached Garage true
Garage true
Private Pool No
Building
Lot Description Near Golf Course, Sidewalk, Paved
Story 1
Entry Level One
Foundation Block
Lot Size Range 0 to less than 1/4
Sewer Public Sewer
Water Public
Structure Type Block
New Construction false
Construction Status Financing,Inspections
Schools
Elementary Schools English Estates Elementary
Middle Schools Tuskawilla Middle
High Schools Lake Howell High
Others
Pets Allowed Cats OK, Dogs OK
Senior Community No
Ownership Fee Simple
Monthly Total Fees $2
Acceptable Financing Cash, Conventional, FHA, VA Loan
Membership Fee Required Optional
Listing Terms Cash, Conventional, FHA, VA Loan
Special Listing Condition None
Read Less
Want to know what your home might be worth? Contact us for a FREE valuation!

Our team is ready to help you sell your home for the highest possible price ASAP

© 2025 My Florida Regional MLS DBA Stellar MLS. All Rights Reserved.
Bought with KELLER WILLIAMS REALTY AT THE PARKS
GET MORE INFORMATION





