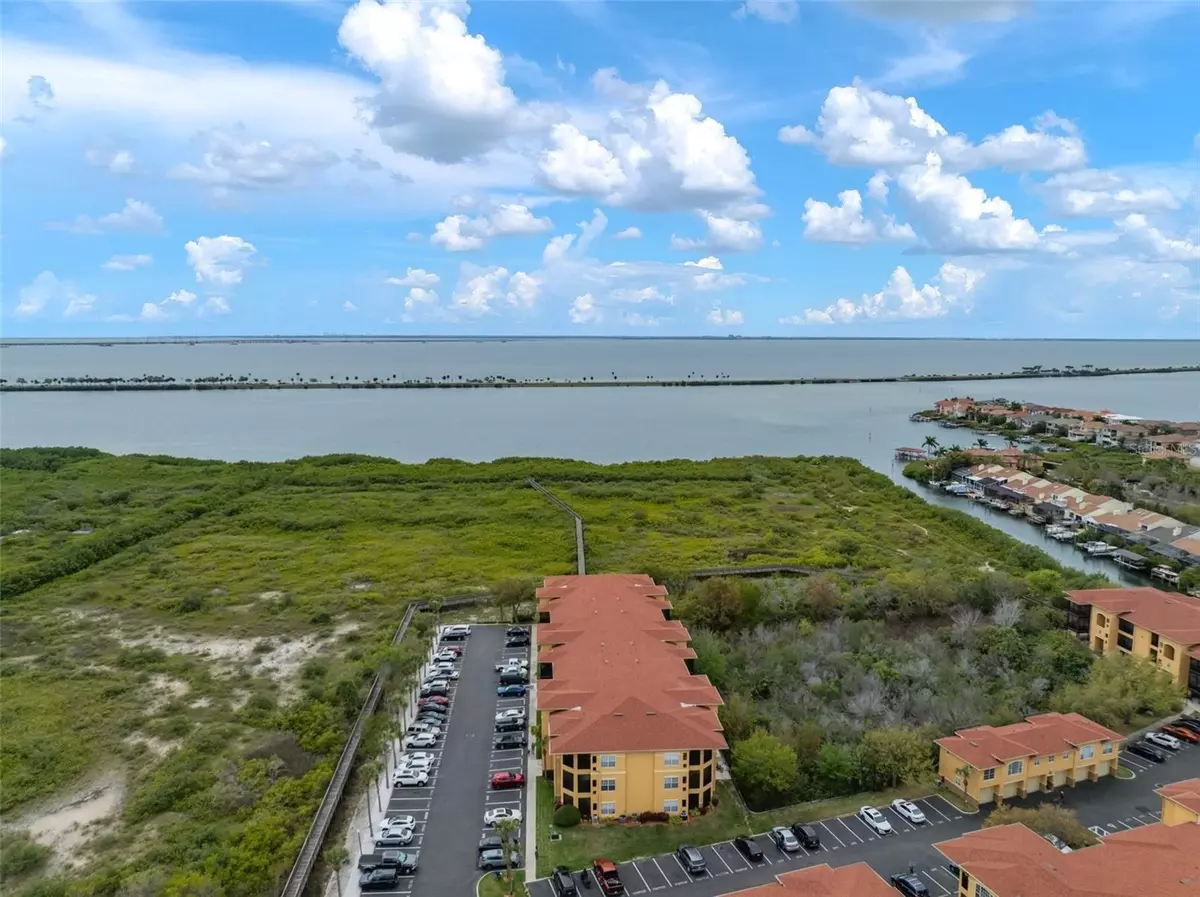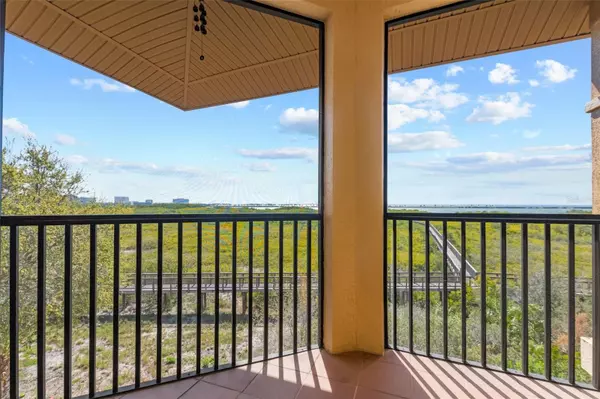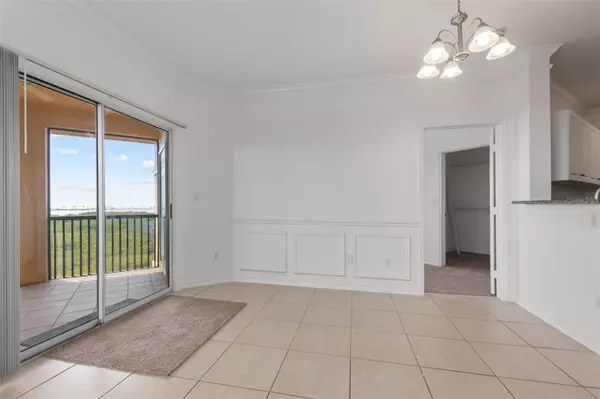$280,000
$290,000
3.4%For more information regarding the value of a property, please contact us for a free consultation.
4302 BAYSIDE VILLAGE DR #302 Tampa, FL 33615
2 Beds
2 Baths
1,153 SqFt
Key Details
Sold Price $280,000
Property Type Condo
Sub Type Condominium
Listing Status Sold
Purchase Type For Sale
Square Footage 1,153 sqft
Price per Sqft $242
Subdivision Beachwalk Condo
MLS Listing ID T3509317
Sold Date 06/17/24
Bedrooms 2
Full Baths 2
Condo Fees $660
Construction Status Appraisal,Financing,Inspections
HOA Y/N No
Originating Board Stellar MLS
Year Built 2000
Annual Tax Amount $2,785
Property Description
PANORAMIC WATER VIEW - best view in the entire complex. Welcome to your dream waterfront condo located in the heart of Tampa Bay! This third-floor gem boasts the prime position within the complex, offering unparalleled panoramic water views of Tampa Bay and downtown Tampa. Nestled in the back of the complex, this meticulously maintained unit ensures tranquility and privacy, with no neighbors above you. Step inside this spacious two-bedroom, two-bathroom condo spanning nearly 1,200 square feet of living space. Recently renovated, this one features many upgrades throughout, including new paint, carpet, window treatments, vanities, shower tubs, and toilets. The modern kitchen showcases elegant granite countertops, perfect for both meal prep and entertaining guests. As part of a gated community, residents enjoy access to an array of resort-style amenities, including a swimming pool, clubhouse, fitness center, pool tables, theatre room, and business center. Outdoor enthusiasts will appreciate the long boardwalk offering direct access to the saltwater canal, providing a serene pathway right to Tampa Bay. Convenience is key with this condo's unbeatable location, With easy access to downtown Tampa, Tampa International Airport, the Veteran's Expressway, shopping destinations, and the upscale International Plaza and Bay Street, you are in the heart of action without the traffic. Whether you're seeking a peaceful retreat or a vibrant urban lifestyle, this condo offers the best of both worlds. Don't miss out on the opportunity to make this condo your own and experience waterfront living at its finest - call today to schedule your private showing!
Location
State FL
County Hillsborough
Community Beachwalk Condo
Zoning PD
Rooms
Other Rooms Family Room, Inside Utility
Interior
Interior Features Built-in Features, Ceiling Fans(s), Crown Molding, Eat-in Kitchen, Open Floorplan, Other, Primary Bedroom Main Floor, Split Bedroom, Stone Counters, Thermostat, Walk-In Closet(s), Window Treatments
Heating Central, Electric
Cooling Central Air
Flooring Carpet, Concrete, Tile
Fireplace false
Appliance Dishwasher, Dryer, Electric Water Heater, Microwave, Range, Range Hood, Refrigerator, Washer
Laundry Electric Dryer Hookup, Inside, Laundry Closet, Upper Level, Washer Hookup
Exterior
Exterior Feature Balcony, Lighting, Other, Sliding Doors
Parking Features Assigned, Common
Community Features Clubhouse, Community Mailbox, Deed Restrictions, Fitness Center, Gated Community - Guard, Pool, Sidewalks
Utilities Available BB/HS Internet Available, Cable Available, Electricity Connected, Fiber Optics, Fire Hydrant, Phone Available, Public, Sewer Connected, Street Lights, Underground Utilities, Water Connected
Amenities Available Clubhouse, Fitness Center, Gated, Other, Pool, Trail(s)
Waterfront Description Bay/Harbor
View Y/N 1
Water Access 1
Water Access Desc Canal - Saltwater
View Park/Greenbelt, Water
Roof Type Shingle
Porch Rear Porch, Screened, Wrap Around
Garage false
Private Pool No
Building
Lot Description Conservation Area, Corner Lot, Near Golf Course, Near Marina, Paved, Private
Story 3
Entry Level One
Foundation Block
Sewer Public Sewer
Water Public
Architectural Style Contemporary
Structure Type Stucco
New Construction false
Construction Status Appraisal,Financing,Inspections
Others
Pets Allowed Breed Restrictions, Yes
HOA Fee Include Guard - 24 Hour,Pool,Escrow Reserves Fund,Maintenance Structure,Maintenance Grounds,Management,Other,Recreational Facilities,Security
Senior Community No
Pet Size Large (61-100 Lbs.)
Ownership Condominium
Monthly Total Fees $660
Acceptable Financing Cash, Conventional
Membership Fee Required None
Listing Terms Cash, Conventional
Num of Pet 2
Special Listing Condition None
Read Less
Want to know what your home might be worth? Contact us for a FREE valuation!

Our team is ready to help you sell your home for the highest possible price ASAP

© 2025 My Florida Regional MLS DBA Stellar MLS. All Rights Reserved.
Bought with MIHARA & ASSOCIATES INC.
GET MORE INFORMATION





