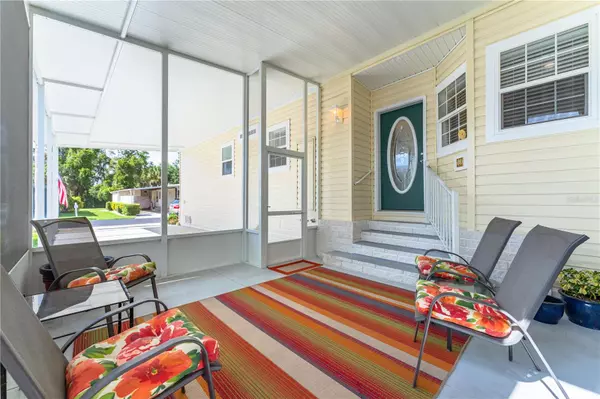$275,000
$275,000
For more information regarding the value of a property, please contact us for a free consultation.
169 EDGEWOOD DR Osprey, FL 34229
3 Beds
2 Baths
1,664 SqFt
Key Details
Sold Price $275,000
Property Type Manufactured Home
Sub Type Manufactured Home - Post 1977
Listing Status Sold
Purchase Type For Sale
Square Footage 1,664 sqft
Price per Sqft $165
Subdivision Arbors
MLS Listing ID A4570668
Sold Date 06/20/24
Bedrooms 3
Full Baths 2
HOA Fees $215/mo
HOA Y/N Yes
Originating Board Stellar MLS
Year Built 2016
Annual Tax Amount $1,945
Lot Size 4,791 Sqft
Acres 0.11
Property Description
Almost new, beautiful, and spacious lay-out and a location that can't be beat! Welcome into the foyer of the home and hang your winter coat in the coat closet, where it can stay until you go back for a visit! You just found your slice of paradise in Sarasota County! This well-appointed space is a beautiful place to call home, with 3 Bedrooms, 2 bathrooms and a Great Room. The Open floor plan allows the chef to converse with others very comfortably in the Great Room/Kitchen space. Built in 2016 and gently used, this light and bright home is ready to move right in. Laminate flooring throughout. An inside laundry room with a utility sink and storage cabinets, the list goes on and on! There is a complete concrete slab under the entire home. 2” X 6” Studs and windows rated for 140mph winds, with 8' ceilings and crown molding in the great room, you won't feel “mobile” in this unit. Attached to the dwelling is a fabulous workroom that can be used for storage (built-in shelving), a planting shed, tool bench, a golf cart and bikes. It measures 16x14. It also has a utility sink to clean up after your fun activities. Your outside space also includes a lovely, screened porch with protective/privacy awnings and an open rear porch that is the perfect spot for grilling, and it overlooks a greenspace that is park owned and nothing can be built.
The Arbors is a 55+ mobile home co-op community, affordable and well maintained. There is a community room, a heated pool, shuffleboard, and bocce. You'll find a Publix, Wal-Mart, the post office, and a short distance from the new Venice Branch of Sarasota Memorial Hospital and of course the beach! The Blackburn Point Boat Ramp, a plethora of restaurants and The Legacy Trail are all within 2 miles as well! Click your heels together and run over to this new listing, because there is no place like THIS home!
Location
State FL
County Sarasota
Community Arbors
Zoning RMH
Interior
Interior Features Built-in Features, Crown Molding, Kitchen/Family Room Combo, Primary Bedroom Main Floor, Open Floorplan, Thermostat, Window Treatments
Heating Central, Electric
Cooling Central Air
Flooring Laminate
Furnishings Partially
Fireplace false
Appliance Dishwasher, Dryer, Electric Water Heater, Range, Refrigerator, Washer
Laundry Inside, Laundry Room
Exterior
Exterior Feature Awning(s), Private Mailbox
Parking Features Tandem
Pool Gunite
Community Features Association Recreation - Owned, Buyer Approval Required, Clubhouse, Deed Restrictions, Golf Carts OK, Pool
Utilities Available Cable Available, Electricity Available, Phone Available, Public, Water Available
Amenities Available Cable TV, Clubhouse, Other, Pool, Shuffleboard Court
Roof Type Shingle
Porch Covered, Rear Porch, Side Porch
Garage false
Private Pool No
Building
Story 1
Entry Level One
Foundation Pillar/Post/Pier
Lot Size Range 0 to less than 1/4
Sewer Public Sewer
Water Public
Structure Type Vinyl Siding
New Construction false
Schools
Elementary Schools Laurel Nokomis Elementary
Middle Schools Laurel Nokomis Middle
High Schools Venice Senior High
Others
Pets Allowed No
HOA Fee Include Cable TV,Common Area Taxes,Pool,Escrow Reserves Fund,Maintenance Grounds,Management,Recreational Facilities,Water
Senior Community Yes
Ownership Fee Simple
Monthly Total Fees $215
Acceptable Financing Cash, Conventional
Membership Fee Required Required
Listing Terms Cash, Conventional
Special Listing Condition None
Read Less
Want to know what your home might be worth? Contact us for a FREE valuation!

Our team is ready to help you sell your home for the highest possible price ASAP

© 2025 My Florida Regional MLS DBA Stellar MLS. All Rights Reserved.
Bought with HOUSE MATCH
GET MORE INFORMATION





