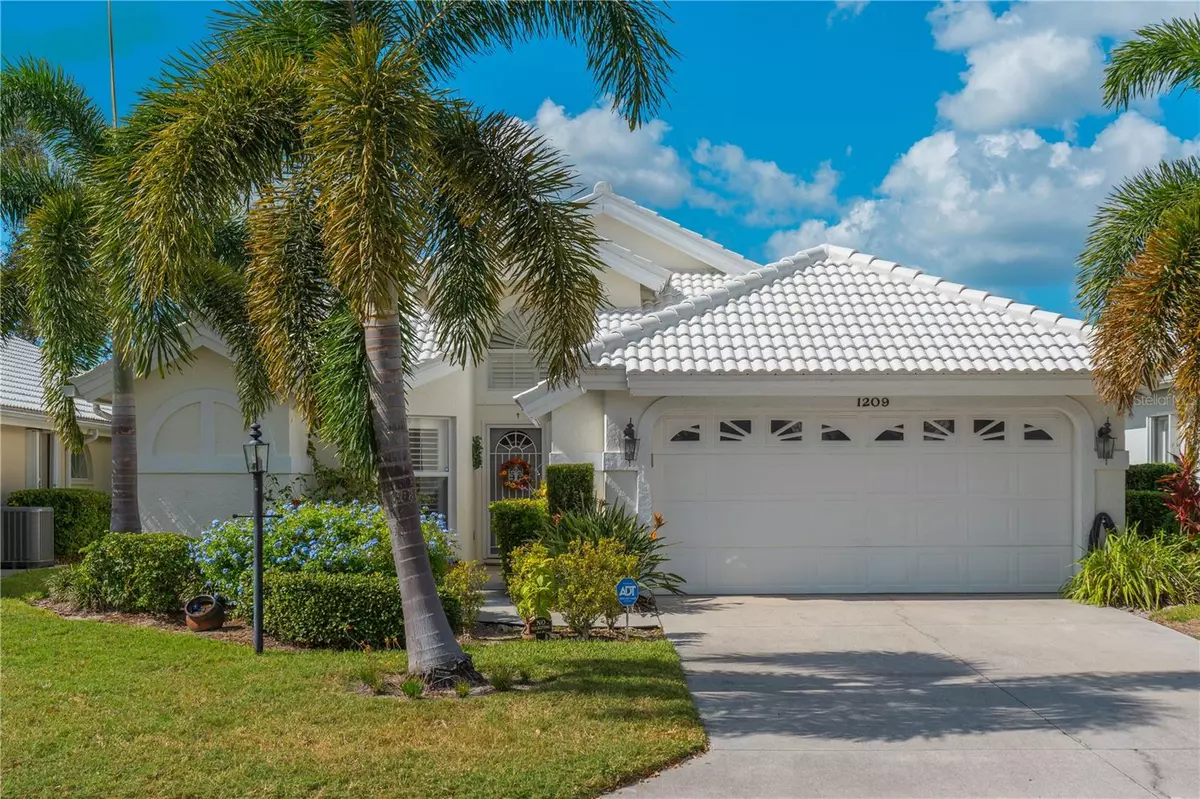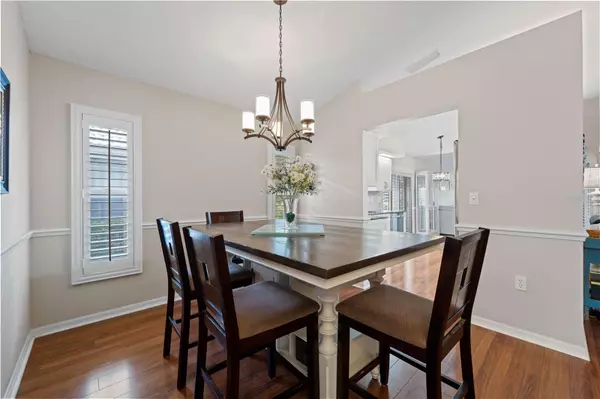$515,000
$519,900
0.9%For more information regarding the value of a property, please contact us for a free consultation.
1209 HARBOR TOWN WAY Venice, FL 34292
3 Beds
3 Baths
1,853 SqFt
Key Details
Sold Price $515,000
Property Type Single Family Home
Sub Type Single Family Residence
Listing Status Sold
Purchase Type For Sale
Square Footage 1,853 sqft
Price per Sqft $277
Subdivision Chestnut Creek Patio Homes
MLS Listing ID N6129440
Sold Date 06/26/24
Bedrooms 3
Full Baths 3
HOA Fees $205/mo
HOA Y/N Yes
Originating Board Stellar MLS
Year Built 1991
Annual Tax Amount $3,116
Lot Size 6,098 Sqft
Acres 0.14
Property Description
One or more photo(s) has been virtually staged. Welcome to your dream home in the heart of the highly sought-after Patios community within Chestnut Creek. **Be sure to ask your agent about the assumable loan on this property at 2.375%** This expansive 3-bedroom, 3-bathroom, 2-car garage haven boasts a saltwater pool with a jacuzzi, offering the epitome of comfort and luxury. As you approach, be captivated by the enchanting curb appeal that sets the tone for the elegance that awaits within. The living area welcomes you with soaring vaulted ceilings and tasteful light fixtures, creating a bright and inviting atmosphere. Laminate flooring graces the entire home, complemented by tiled bathrooms and interior laundry room. Plantation shutters adorning every window, adding a touch of sophistication and privacy. The kitchen is a culinary delight, featuring updated cabinetry, stainless steel appliances, quartz countertops, and a cozy breakfast nook that opens to a paved patio—perfect for cultivating your own herb and spice garden.Entertaining is a joy in this home with its formal dining area, a spacious living area, and a family/TV room off the kitchen—transformable into an open den with a mesmerizing view of the lake and the sparkling pool. Each bedroom boasts its own ensuite bath, providing unparalleled privacy and convenience. The primary bedroom, strategically positioned at the back of the home, offers a serene retreat. Two walk-in closets lead you to the spacious bath, equipped with dual sinks, an updated vanity, a bathtub, a walk-in shower, and a private bath. Step outside to the covered patio area, an idyllic spot to savor your morning coffee. The outdoor space is a haven for relaxation and entertainment, featuring a covered pool deck with ample room for sunbathing and a heated saltwater pool and jacuzzi installed in 2019. Revel in the lifestyle offered by Chestnut Creek Patio Homes, a mature community with an affordable HOA and no CDD fees. Enjoy community amenities such as a heated pool, clubhouse, tennis court, and shuffleboard. The HOA fee covers basic lawn care and irrigation, ensuring a hassle-free living experience. The tile roof was replaced in 2022, and the property was repiped in 2005. Additional perks include furniture that can be included or removed and a plug-in generator that conveys with the home. Conveniently situated near shopping, restaurants, golf courses, airports, theaters, cultural events, and the historic city on the Island of Venice, this residence offers the perfect blend of convenience and tranquility. Don't miss the chance to make this exceptional property your forever home. Schedule a showing today and discover the epitome of Florida living. ** 3D Tour and Video attached to listing **
Location
State FL
County Sarasota
Community Chestnut Creek Patio Homes
Zoning RSF1
Rooms
Other Rooms Family Room, Inside Utility
Interior
Interior Features Ceiling Fans(s), Eat-in Kitchen, High Ceilings, Open Floorplan, Vaulted Ceiling(s), Walk-In Closet(s)
Heating Central
Cooling Central Air
Flooring Laminate, Tile
Fireplace false
Appliance Dishwasher, Disposal, Dryer, Microwave, Range, Refrigerator, Washer
Laundry Inside
Exterior
Exterior Feature Irrigation System, Rain Gutters, Sliding Doors
Garage Spaces 2.0
Pool Heated, In Ground, Salt Water
Community Features Buyer Approval Required, Deed Restrictions, Irrigation-Reclaimed Water, Pool, Sidewalks, Tennis Courts
Utilities Available Cable Available, Electricity Connected
Amenities Available Tennis Court(s)
Waterfront Description Lake
View Y/N 1
View Water
Roof Type Tile
Porch Porch, Rear Porch
Attached Garage true
Garage true
Private Pool Yes
Building
Entry Level One
Foundation Slab
Lot Size Range 0 to less than 1/4
Sewer Public Sewer
Water Public
Structure Type Block,Stucco
New Construction false
Others
Pets Allowed Yes
HOA Fee Include Pool,Maintenance Grounds,Recreational Facilities
Senior Community No
Ownership Fee Simple
Monthly Total Fees $255
Acceptable Financing Assumable, Cash, Conventional, FHA, VA Loan
Membership Fee Required Required
Listing Terms Assumable, Cash, Conventional, FHA, VA Loan
Special Listing Condition None
Read Less
Want to know what your home might be worth? Contact us for a FREE valuation!

Our team is ready to help you sell your home for the highest possible price ASAP

© 2025 My Florida Regional MLS DBA Stellar MLS. All Rights Reserved.
Bought with PREFERRED SHORE
GET MORE INFORMATION





