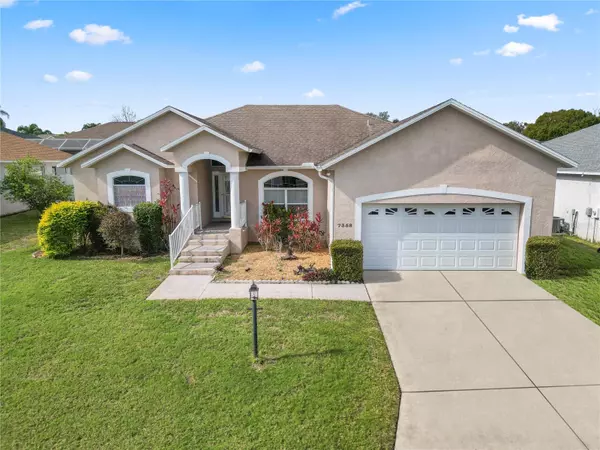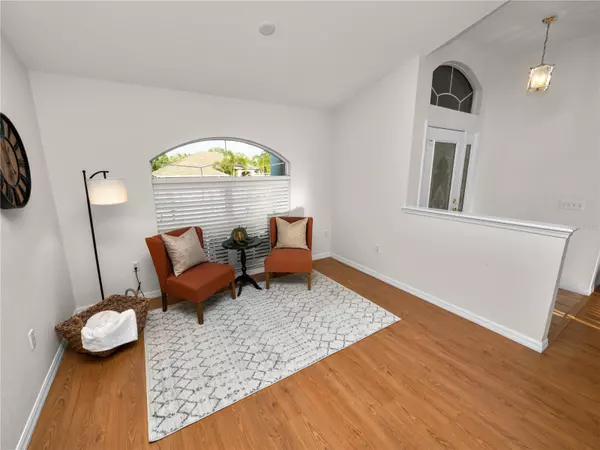$339,000
$339,000
For more information regarding the value of a property, please contact us for a free consultation.
7358 BEAUMONT DR Lakeland, FL 33810
3 Beds
2 Baths
1,697 SqFt
Key Details
Sold Price $339,000
Property Type Single Family Home
Sub Type Single Family Residence
Listing Status Sold
Purchase Type For Sale
Square Footage 1,697 sqft
Price per Sqft $199
Subdivision Huntington Ridge
MLS Listing ID L4942932
Sold Date 07/03/24
Bedrooms 3
Full Baths 2
HOA Fees $17/ann
HOA Y/N Yes
Originating Board Stellar MLS
Year Built 2005
Annual Tax Amount $1,271
Lot Size 6,969 Sqft
Acres 0.16
Property Description
Elegance Meets Comfort in Lakeland:
Discover the epitome of sophisticated living in this charming 3-bed, 2-bath Lakeland residence. As you approach, the manicured lawn and inviting concrete driveway set the stage for what awaits inside. The large front windows not only flood the interior with natural light but also offer glimpses of the well-organized and meticulously maintained living space.
Step through the front door and be greeted by the warmth of the well-lit foyer. The vaulted ceilings and hardwood floors create an atmosphere of elegance, while the open layout seamlessly blends the living and dining areas. The galley kitchen is a chef's delight, boasting modern stainless steel appliances, ample cabinetry, and a spacious granite counter with an integrated eat-in kitchen area. The adjoining dining space provides a picturesque view of the front of the house, enhancing the overall appeal.
The master suite is a retreat within itself, offering a spacious layout, a walk-in closet, and a luxurious private bathroom complete with a large counter, garden tub, and separate shower. Access to the porch adds an element of exclusivity. The additional bedrooms feature plush carpeting and built-in closets, with the third bedroom thoughtfully designed for use as an office, equipped with a built-in desk and cabinets.
The true gem of this home is the generously sized screened porch, accessible through sliding doors from the living area. Perfect for unwinding or hosting gatherings, this space seamlessly connects the indoors with the expansive fenced backyard. The location is unbeatable, within a 10-minute drive to major stores such as Publix, Walmart, and Aldi. For recreational enthusiasts, Gator Creek, Huntington Hills Golf and Country Club, Legacy Sports Club, and Lake Gibson are all in close proximity. Easy access to Hwy 98 and I-4 ensures convenience for commuters. Within walking distance to Lakeland Ice Cream, pizza parlor and Publix!
Location
State FL
County Polk
Community Huntington Ridge
Interior
Interior Features Cathedral Ceiling(s), Ceiling Fans(s), Open Floorplan, Vaulted Ceiling(s)
Heating Central
Cooling Central Air
Flooring Carpet, Ceramic Tile, Laminate
Fireplace false
Appliance Dishwasher, Microwave, Range, Refrigerator
Laundry Inside, Laundry Room
Exterior
Exterior Feature French Doors, Sliding Doors
Garage Spaces 2.0
Utilities Available BB/HS Internet Available, Cable Available, Electricity Available, Public
Roof Type Shingle
Porch Covered
Attached Garage true
Garage true
Private Pool No
Building
Story 1
Entry Level One
Foundation Slab
Lot Size Range 0 to less than 1/4
Sewer Public Sewer
Water Public
Structure Type Block,Stucco
New Construction false
Schools
Elementary Schools R. Clem Churchwell Elem
Middle Schools Sleepy Hill Middle
High Schools Kathleen High
Others
Pets Allowed Yes
Senior Community No
Ownership Fee Simple
Monthly Total Fees $17
Acceptable Financing Cash, Conventional, FHA, VA Loan
Membership Fee Required Required
Listing Terms Cash, Conventional, FHA, VA Loan
Special Listing Condition None
Read Less
Want to know what your home might be worth? Contact us for a FREE valuation!

Our team is ready to help you sell your home for the highest possible price ASAP

© 2025 My Florida Regional MLS DBA Stellar MLS. All Rights Reserved.
Bought with FLORIDA EXECUTIVE REALTY
GET MORE INFORMATION





