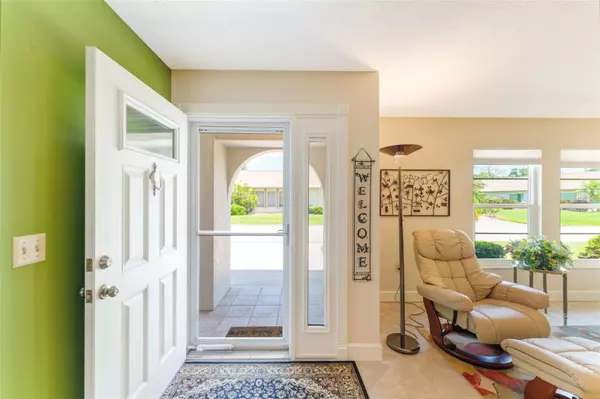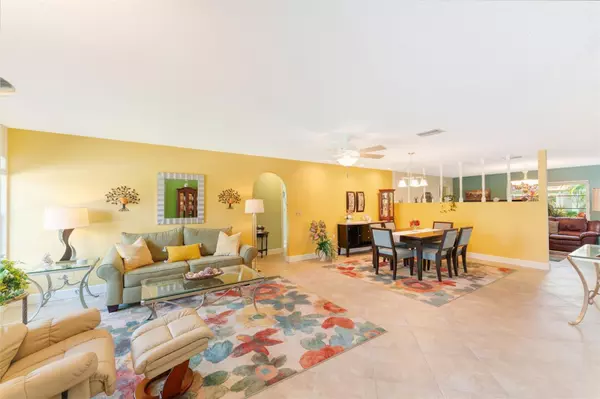$349,900
$359,900
2.8%For more information regarding the value of a property, please contact us for a free consultation.
1568 STEWART DR #607 Sarasota, FL 34232
2 Beds
2 Baths
1,566 SqFt
Key Details
Sold Price $349,900
Property Type Condo
Sub Type Condominium
Listing Status Sold
Purchase Type For Sale
Square Footage 1,566 sqft
Price per Sqft $223
Subdivision Forest Pines 06
MLS Listing ID A4609722
Sold Date 07/04/24
Bedrooms 2
Full Baths 2
Condo Fees $594
HOA Y/N No
Originating Board Stellar MLS
Year Built 1972
Annual Tax Amount $3,241
Property Description
Step into modern comfort and style with this impeccably renovated 2-bedroom, 2- bathroom villa. TURNKEY FURNISHED!!! Every inch of this home has been transformed, featuring newer hurricane-proof windows that flood the space with natural light. The kitchen boasts newer wood cabinets with granite countertops newer appliances, creating a contemporary culinary haven. Ceramic tile throughout living area, leading to an enclosed lanai where you can enjoy the outdoors in all seasons. Outside patio, Carport has screen at the top and bottom to protect from leaves, Extra wide driveway. Conveniently situated near Pinecraft and renowned restaurants like Der Dutchman, Yoder's, and the Postal Café, this residence is also a mere 9 miles (about 15 minutes) from the world-famous Siesta Key Beach. With its perfect blend of modern amenities and proximity to local attractions, this villa is ready to welcome its new owners into a lifestyle of comfort and leisure.
Location
State FL
County Sarasota
Community Forest Pines 06
Zoning RMF1
Interior
Interior Features Ceiling Fans(s), Living Room/Dining Room Combo, Primary Bedroom Main Floor, Solid Wood Cabinets, Stone Counters, Thermostat, Window Treatments
Heating Central, Electric
Cooling Central Air
Flooring Ceramic Tile
Furnishings Furnished
Fireplace false
Appliance Dishwasher, Disposal, Dryer, Freezer, Microwave, Range, Refrigerator, Washer
Laundry Inside
Exterior
Exterior Feature Rain Gutters
Community Features Buyer Approval Required, Clubhouse, Deed Restrictions, No Truck/RV/Motorcycle Parking, Pool
Utilities Available Electricity Connected, Public, Sewer Connected, Water Connected
Amenities Available Clubhouse, Fitness Center, Pool, Shuffleboard Court, Vehicle Restrictions
Roof Type Shingle
Garage false
Private Pool No
Building
Story 1
Entry Level One
Foundation Slab
Sewer Public Sewer
Water Public
Structure Type Block,Stucco
New Construction false
Others
Pets Allowed Cats OK
HOA Fee Include Pool,Maintenance Structure,Maintenance Grounds,Maintenance,Recreational Facilities
Senior Community Yes
Pet Size Small (16-35 Lbs.)
Ownership Condominium
Monthly Total Fees $594
Acceptable Financing Cash, Conventional
Membership Fee Required None
Listing Terms Cash, Conventional
Num of Pet 1
Special Listing Condition None
Read Less
Want to know what your home might be worth? Contact us for a FREE valuation!

Our team is ready to help you sell your home for the highest possible price ASAP

© 2025 My Florida Regional MLS DBA Stellar MLS. All Rights Reserved.
Bought with JOHN HARDING REALTY
GET MORE INFORMATION





