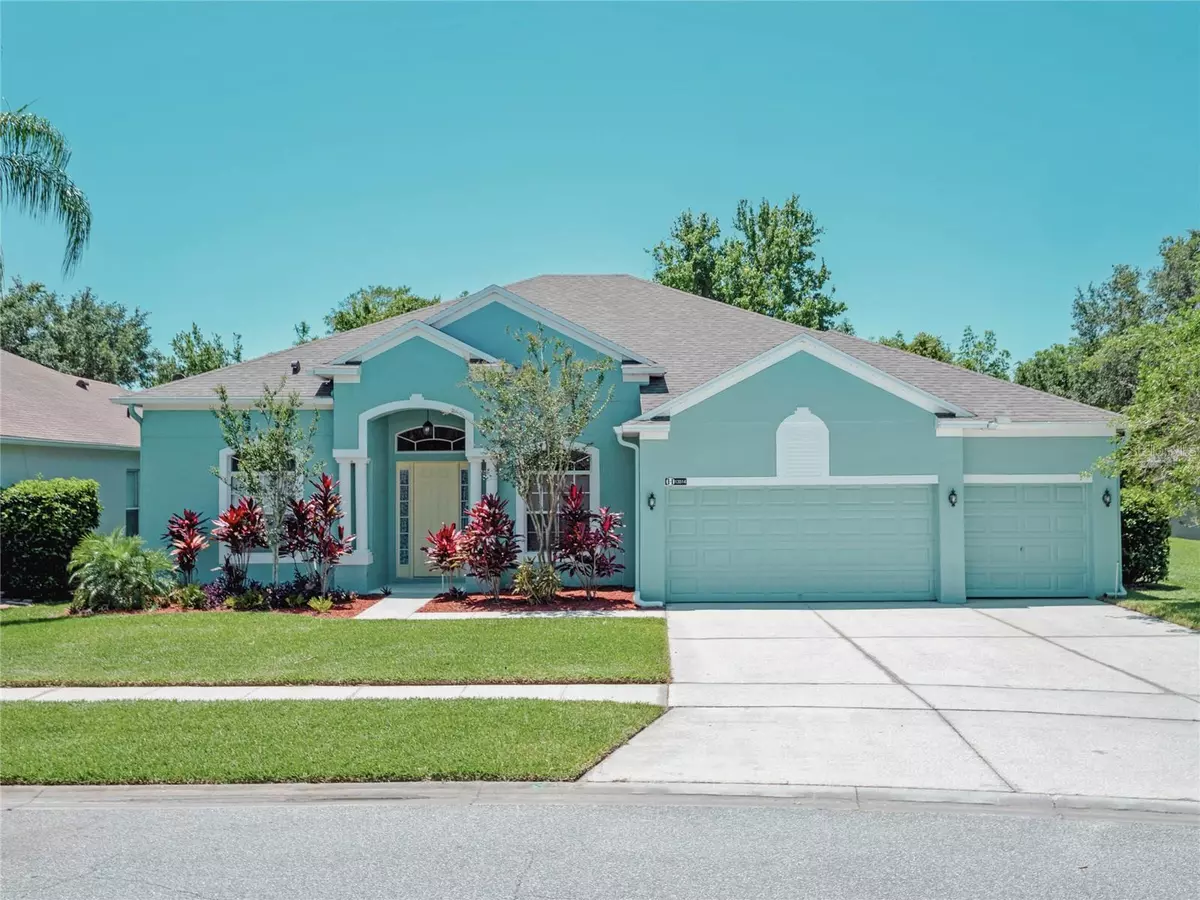$750,000
$739,000
1.5%For more information regarding the value of a property, please contact us for a free consultation.
13514 SUMMER RAIN DR Orlando, FL 32828
5 Beds
3 Baths
3,220 SqFt
Key Details
Sold Price $750,000
Property Type Single Family Home
Sub Type Single Family Residence
Listing Status Sold
Purchase Type For Sale
Square Footage 3,220 sqft
Price per Sqft $232
Subdivision Avalon Lakes Ph 02 Vlgs E & H
MLS Listing ID O6208730
Sold Date 07/22/24
Bedrooms 5
Full Baths 3
Construction Status Financing,Inspections
HOA Fees $110/mo
HOA Y/N Yes
Originating Board Stellar MLS
Year Built 2004
Annual Tax Amount $8,325
Lot Size 7,840 Sqft
Acres 0.18
Property Description
One or more photo(s) has been virtually staged. Low HOA, clean and updated home ready for a quick move-in! Newer roof, two newer HVAC systems, cleaned AC ductwork, a newer water heater, and fresh paint. This home is 3,220 square feet and has five bedrooms, three full bathrooms, a three-car garage, a waterfall pool, and a slide. The owner's suite, four bedrooms, and three full bathrooms are downstairs in a split floor plan. The second floor has one huge room with a large walk-in closet and a panoramic view of the treetops. This could be used as a sixth bedroom, a home office, or a game room. The gourmet kitchen overlooks the family room and pool. The formal dining and great room provide a beautiful entertaining space, with French doors open to the crystal blue waterfall pool. Enjoy the privacy of backing up to the conservation area with no rear neighbors. The owner's private and luxurious suite has high tray ceilings, a sitting area, and a renovated bathroom. The bathroom has beautiful tile, a rain-head shower, a modern soaking tub, and imported all-wooded cabinetry hard-wired for grooming appliances. This home has tropical landscaping, fresh paint inside and out, a water filtration system, electrostatic air filtration, a solar-heated pool, and upgraded patio power for your dream hot tub. You will love all the family-friendly community events held at AvalonParkOrlando.com! This home is located within Avalon Lakes, a gated affluent neighborhood within the Avalon Park/Stoneybrook/Eastwood master-planned communities. You will enjoy all the shopping and dining options down the street at Waterford Lakes Town Center. The Avalon Lakes gated community includes a pool and cabana, a shaded playground, a fitness center, tennis courts, basketball courts, walking trails, dog stations, a soccer field, and a sand volleyball court. Make your offer today and move in before the Timber Creek school year begins.
Location
State FL
County Orange
Community Avalon Lakes Ph 02 Vlgs E & H
Zoning P-D
Interior
Interior Features Ceiling Fans(s), Eat-in Kitchen, High Ceilings, Kitchen/Family Room Combo, Living Room/Dining Room Combo, Open Floorplan, Primary Bedroom Main Floor, Solid Surface Counters, Solid Wood Cabinets, Split Bedroom, Thermostat, Tray Ceiling(s), Walk-In Closet(s), Window Treatments
Heating Electric
Cooling Central Air
Flooring Carpet, Ceramic Tile, Hardwood, Laminate
Furnishings Unfurnished
Fireplace false
Appliance Convection Oven, Dishwasher, Disposal, Dryer, Freezer, Microwave, Range, Refrigerator, Washer, Water Filtration System
Laundry Inside, Laundry Room
Exterior
Exterior Feature French Doors, Irrigation System, Lighting, Rain Gutters, Sidewalk, Sliding Doors
Parking Features Driveway, Garage Door Opener, Oversized
Garage Spaces 3.0
Pool Auto Cleaner, Child Safety Fence, Gunite, Heated, In Ground, Solar Heat, Solar Power Pump
Community Features Clubhouse, Deed Restrictions, Fitness Center, Gated Community - No Guard, Irrigation-Reclaimed Water, Park, Playground, Pool, Sidewalks, Special Community Restrictions, Tennis Courts
Utilities Available BB/HS Internet Available, Cable Available, Electricity Connected, Public, Street Lights, Underground Utilities, Water Connected
Amenities Available Basketball Court, Clubhouse, Fence Restrictions, Fitness Center, Gated, Park, Playground, Pool, Recreation Facilities, Security, Tennis Court(s), Vehicle Restrictions
View Trees/Woods
Roof Type Shingle
Porch Enclosed, Patio, Screened
Attached Garage true
Garage true
Private Pool Yes
Building
Lot Description Conservation Area, City Limits, Landscaped, Sidewalk, Paved, Private, Unincorporated
Entry Level Two
Foundation Slab
Lot Size Range 0 to less than 1/4
Sewer Public Sewer
Water Public
Architectural Style Contemporary
Structure Type Block,Stucco
New Construction false
Construction Status Financing,Inspections
Others
Pets Allowed Yes
Senior Community No
Ownership Fee Simple
Monthly Total Fees $110
Acceptable Financing Cash, Conventional, VA Loan
Membership Fee Required Required
Listing Terms Cash, Conventional, VA Loan
Special Listing Condition None
Read Less
Want to know what your home might be worth? Contact us for a FREE valuation!

Our team is ready to help you sell your home for the highest possible price ASAP

© 2025 My Florida Regional MLS DBA Stellar MLS. All Rights Reserved.
Bought with CHARLES RUTENBERG REALTY ORLANDO
GET MORE INFORMATION

