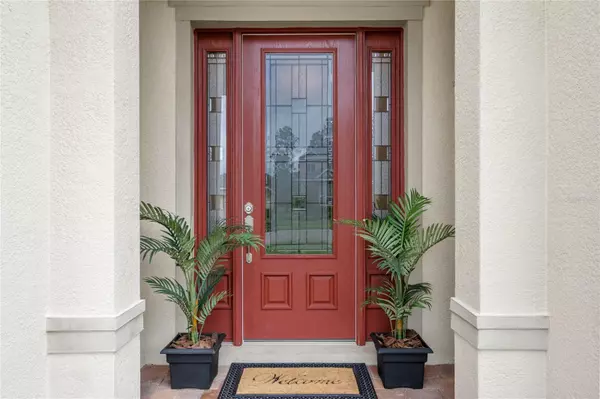$750,000
$775,000
3.2%For more information regarding the value of a property, please contact us for a free consultation.
15461 SANDFIELD LOOP Winter Garden, FL 34787
4 Beds
3 Baths
3,235 SqFt
Key Details
Sold Price $750,000
Property Type Single Family Home
Sub Type Single Family Residence
Listing Status Sold
Purchase Type For Sale
Square Footage 3,235 sqft
Price per Sqft $231
Subdivision Reserve/Carriage Point Ph 1
MLS Listing ID O6214190
Sold Date 07/26/24
Bedrooms 4
Full Baths 3
Construction Status Financing,Inspections
HOA Fees $112/qua
HOA Y/N Yes
Originating Board Stellar MLS
Year Built 2013
Annual Tax Amount $5,043
Lot Size 9,147 Sqft
Acres 0.21
Property Description
The Reserve at Carriage Pointe. Highly desired GATED Community in Winter Garden featuring 4 Bedrooms/3 Baths/+Office. Spanning 3235 sq ft all on ONE LEVEL. This open floor plan offers 10ft ceilings throughout with Tray ceilings in the Entry, Gathering Room and Primary Suite. As you enter the home, you will be wowed with the amount of space in each room which flows effortlessly from the Foyer to the Formal Dining Room to the open concept Living area, right into your Chef's Kitchen and large walk-in oversized Pantry. The Gourmet Kitchen overlooks the gathering area and boasts white Kitchen cabinets, equipped with a built-in natural gas cooktop, undermount farmhouse sink, Pot filler, Vented Hood, and a large center island with ample counter & cabinet space. The Main Living area is the main focal point of the home that leads out to a large extended screened Lanai with beautiful scenery and NO rear neighbors and plenty of room to add your pool and enjoy your Florida lifestyle. The Primary suite is tucked in the back of the home and is a luxurious retreat with its own added sitting room w/French doors that can be used for an additional home office, or gym. The Primary bath is generous in size with a soaking tub, large walk-in shower, rain head and beautiful customized walk in Master Closet. The remaining 3 bedrooms are also generous in size, providing privacy and comfort for family and guests. Additional features of the home include Crown Molding & Hard Wood flooring throughout, ( No Carpet) Wainscoting and a large walk in Laundry with built in cabinetry, and laundry sink. Customization has also been done in all the closets and Pantry. The residents of The Reserve at Carriage Pointe will enjoy GATED ACCESS, a community park and playground. The location is prime to local restaurants, shopping , major roadways and the world-renowned theme parks. This home is truly a gem! Schedule your showing today to see what this home has to offer.
Location
State FL
County Orange
Community Reserve/Carriage Point Ph 1
Zoning PUD
Rooms
Other Rooms Bonus Room, Den/Library/Office, Formal Dining Room Separate
Interior
Interior Features Ceiling Fans(s), Chair Rail, Crown Molding, Eat-in Kitchen, High Ceilings, Kitchen/Family Room Combo, Living Room/Dining Room Combo, Open Floorplan, Primary Bedroom Main Floor, Solid Wood Cabinets, Split Bedroom, Stone Counters, Thermostat, Tray Ceiling(s), Walk-In Closet(s), Window Treatments
Heating Central, Electric
Cooling Central Air
Flooring Hardwood, Tile
Fireplace false
Appliance Built-In Oven, Cooktop, Dishwasher, Disposal, Dryer, Exhaust Fan, Gas Water Heater, Microwave, Refrigerator, Washer
Laundry Laundry Room
Exterior
Exterior Feature Irrigation System, Private Mailbox, Rain Gutters, Sidewalk, Sliding Doors
Garage Spaces 2.0
Community Features Deed Restrictions, Gated Community - No Guard, Playground, Sidewalks
Utilities Available Cable Connected, Electricity Connected, Fire Hydrant, Natural Gas Connected, Public, Sewer Connected, Street Lights, Underground Utilities, Water Connected
Roof Type Shingle
Porch Rear Porch, Screened
Attached Garage true
Garage true
Private Pool No
Building
Entry Level One
Foundation Slab
Lot Size Range 0 to less than 1/4
Sewer Public Sewer
Water Public
Structure Type Block
New Construction false
Construction Status Financing,Inspections
Schools
High Schools West Orange High
Others
Pets Allowed Breed Restrictions
Senior Community No
Ownership Fee Simple
Monthly Total Fees $112
Acceptable Financing Cash, Conventional
Membership Fee Required Required
Listing Terms Cash, Conventional
Special Listing Condition None
Read Less
Want to know what your home might be worth? Contact us for a FREE valuation!

Our team is ready to help you sell your home for the highest possible price ASAP

© 2025 My Florida Regional MLS DBA Stellar MLS. All Rights Reserved.
Bought with PROPERTIES IN TOWN
GET MORE INFORMATION





