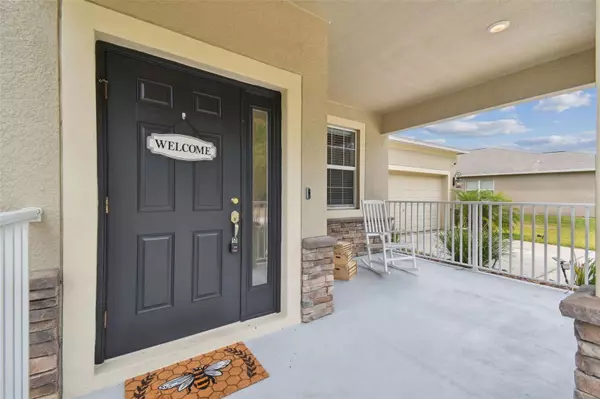$539,000
$559,900
3.7%For more information regarding the value of a property, please contact us for a free consultation.
13832 BEE TREE CT Hudson, FL 34669
6 Beds
4 Baths
4,259 SqFt
Key Details
Sold Price $539,000
Property Type Single Family Home
Sub Type Single Family Residence
Listing Status Sold
Purchase Type For Sale
Square Footage 4,259 sqft
Price per Sqft $126
Subdivision Lakeside Ph 1A 2A & 05
MLS Listing ID U8241233
Sold Date 07/31/24
Bedrooms 6
Full Baths 4
HOA Fees $63/mo
HOA Y/N Yes
Originating Board Stellar MLS
Year Built 2017
Annual Tax Amount $12,398
Lot Size 0.330 Acres
Acres 0.33
Property Description
BRAND NEW PRICE! Here is your opportunity to own this magnificent 6/4/3 with an OFFICE and a BONUS ROOM WOW! Are you looking for space?? I think you have found it on an oversize premium lakefront homesite with no rear and front neighbors and fully fenced in yard. WOW! Live in the executive part of LAKESIDE where lots are at premium! This is the home that you have been waiting for that growing family! Nestled on a premium lot with lake views, this magnificent 6-bedroom, 4-bathroom sanctuary epitomizes luxury living. Boasting a first-floor bedroom and bathroom, it offers the ideal in-law suite for multi-generational living or guest accommodations.
Step inside to discover a haven of elegance, formal living room, dining room and a OFFICE. Beyond the formal spaces you will find the spacious kitchen. The kitchen features granite countertops; a center island; an abundance of cabinets, walk in pantry, breakfast bar; eat in kitchen for casual dining and stainless steel appliance package catering to your culinary aspirations with ease; which overlooks the family room. This is perfect place for entertaining. Upstairs you will find the expansive bonus room, complete with a charming Romeo and Juliet balcony, perfect for soaking in the picturesque vistas. There are 4 additional bedrooms 2 guest bathrooms upstairs plus the enormous 24x16 primary suite where you can retreat after a long day in your private suite! This oasis features a balacony with beautiful private views; also boasting not one, but two ENORMOUS walk-in closets, ensuring ample storage space for all your needs. Indulge in spa-like luxury in the primary bathroom, featuring a separate shower, garden tub for those bubble baths, and his-and-her sinks, creating a haven of relaxation and rejuvenation. With over 4000 square feet of living space, this home offers unparalleled comfort and grandeur. Experience the ultimate in energy efficiency with a solar-powered home, where your power bill is a mere $35.00 a month, allowing you to SAVE MONEY while reducing your carbon footprint. WOW! Downstairs you will find Inside laundry room that leads to the 3 car tandem garage with amazing overhead storage. Home comes with hurricane shutters for extra protection and a piece of mind. Step outside the covered lanai and enjoy the amazing fenced in backyard with plenty of room for your own private pool with no rear neighbors! Live in Lakeside community, where you can enjoy resort style amenities, resort style pool, HUGE clubhouse with kitchen to entertain your next reason to celebrate. The clubhouse is complete with fitness center; game room and resort style pool. There are walking trails; basketball; pickleball; tennis courts; playground; dog park; fishing pier; all this and more. If this isn't enough; the water adventure park at Sunwest is close by for wakeboarding; and inflatable water park for all kinds of activities! WOW! Take the Suncoast parkway for an easy commute to Tampa and Tampa International Airport. Great shopping and medical facilities are all nearby. All this and more! To many great must see things about this home. This home is truely the one you have been waiting for. You will not be disappointed. LOW HOA and CDD fee. Hurry fast as this home will not last!
Location
State FL
County Pasco
Community Lakeside Ph 1A 2A & 05
Zoning MPUD
Interior
Interior Features Ceiling Fans(s), Eat-in Kitchen, Kitchen/Family Room Combo, Living Room/Dining Room Combo, Open Floorplan, PrimaryBedroom Upstairs, Solid Surface Counters, Split Bedroom, Stone Counters, Walk-In Closet(s)
Heating Electric, Solar
Cooling Central Air
Flooring Carpet, Ceramic Tile
Fireplace false
Appliance Dishwasher, Disposal, Dryer, Electric Water Heater, Microwave, Range, Refrigerator, Solar Hot Water, Washer
Laundry Laundry Room
Exterior
Exterior Feature Balcony, Hurricane Shutters, Irrigation System, Sidewalk
Parking Features Garage Door Opener, Tandem
Garage Spaces 3.0
Fence Vinyl
Community Features Clubhouse, Deed Restrictions, Dog Park, Fitness Center, Playground, Pool, Sidewalks, Tennis Courts
Utilities Available Cable Available, Electricity Connected, Sewer Connected, Solar, Sprinkler Meter, Street Lights, Underground Utilities
Amenities Available Clubhouse, Fitness Center, Playground, Pool, Recreation Facilities, Tennis Court(s)
View Trees/Woods, Water
Roof Type Shingle
Porch Covered, Front Porch, Rear Porch
Attached Garage true
Garage true
Private Pool No
Building
Lot Description Oversized Lot, Sidewalk, Street Dead-End, Paved
Story 2
Entry Level Two
Foundation Slab
Lot Size Range 1/4 to less than 1/2
Builder Name Lennar
Sewer Public Sewer
Water Public
Architectural Style Contemporary
Structure Type Block,Stucco,Wood Frame
New Construction false
Schools
Elementary Schools Moon Lake-Po
Middle Schools Hudson Middle-Po
High Schools Hudson High-Po
Others
Pets Allowed Cats OK, Dogs OK
HOA Fee Include Recreational Facilities
Senior Community No
Ownership Fee Simple
Monthly Total Fees $63
Acceptable Financing Cash, Conventional, FHA, VA Loan
Membership Fee Required Required
Listing Terms Cash, Conventional, FHA, VA Loan
Special Listing Condition None
Read Less
Want to know what your home might be worth? Contact us for a FREE valuation!

Our team is ready to help you sell your home for the highest possible price ASAP

© 2025 My Florida Regional MLS DBA Stellar MLS. All Rights Reserved.
Bought with KELLER WILLIAMS REALTY- PALM H
GET MORE INFORMATION





