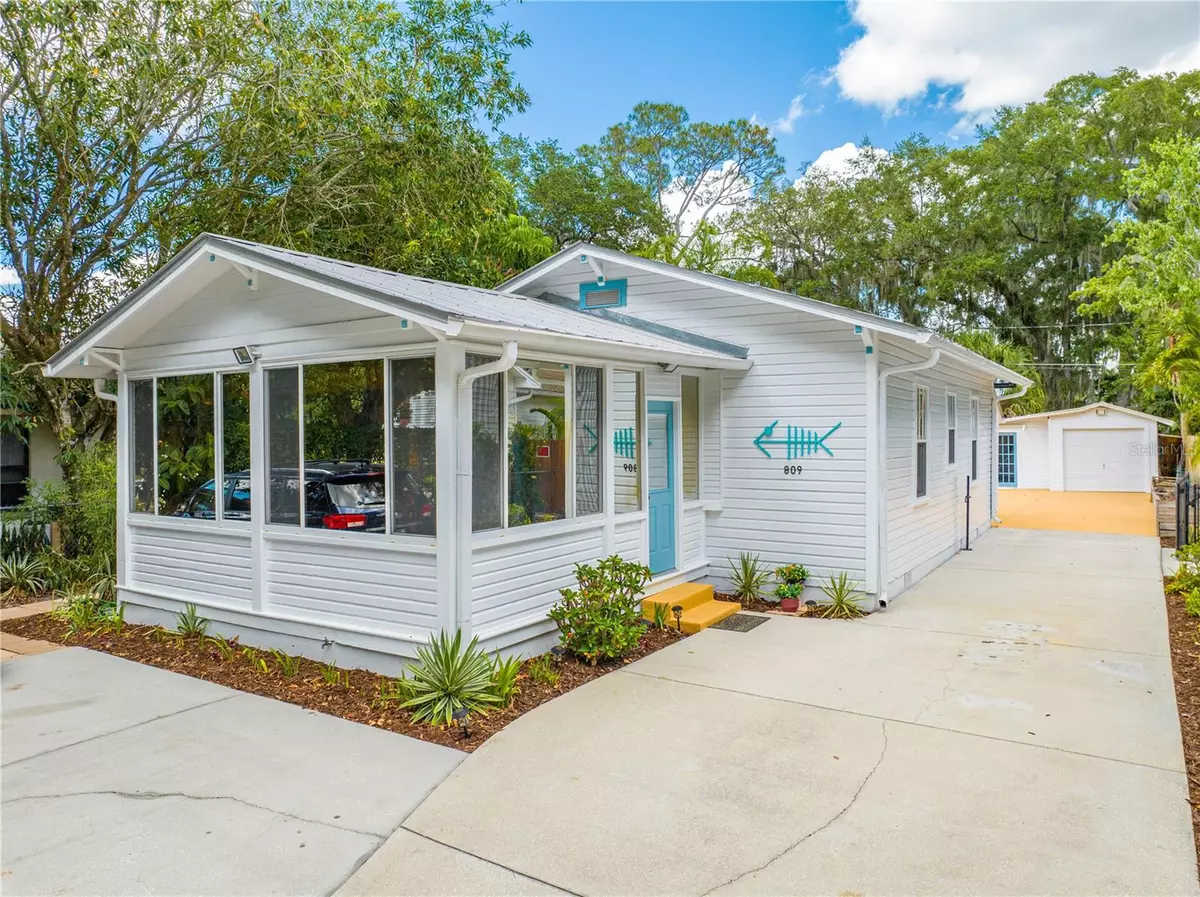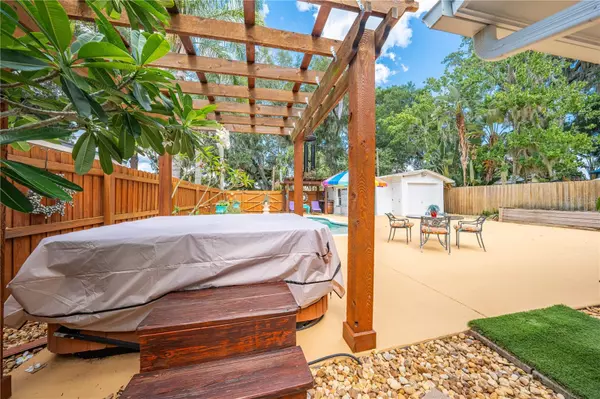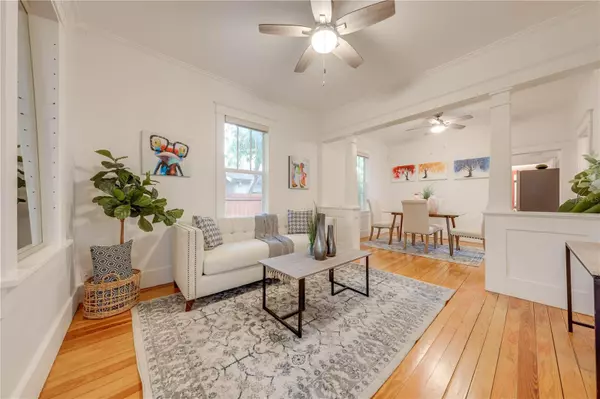$324,000
$312,500
3.7%For more information regarding the value of a property, please contact us for a free consultation.
809 VERMONT AVE Saint Cloud, FL 34769
2 Beds
3 Baths
1,076 SqFt
Key Details
Sold Price $324,000
Property Type Single Family Home
Sub Type Single Family Residence
Listing Status Sold
Purchase Type For Sale
Square Footage 1,076 sqft
Price per Sqft $301
Subdivision St Cloud
MLS Listing ID S5106832
Sold Date 07/28/24
Bedrooms 2
Full Baths 2
Half Baths 1
Construction Status Inspections
HOA Y/N No
Originating Board Stellar MLS
Year Built 1920
Annual Tax Amount $3,543
Lot Size 7,405 Sqft
Acres 0.17
Property Description
Welcome to 809 Vermont Ave., St. Cloud, FL, where Key West charm meets modern luxury in this stunning two-bedroom, two-and-a-half-bathroom retreat. Just a five-minute stroll from the picturesque lakefront, this home offers an idyllic blend of serenity and convenience, perfectly positioned close to the turnpike, Disney, and the beach.
As you approach, you'll be greeted by lush hedges that provide a sense of privacy and seclusion from the street. The home's striking metal roof and vibrant facade invite you into a world of tropical elegance. Step inside to discover gleaming hardwood floors that flow seamlessly throughout the open-concept living spaces, creating a warm and inviting atmosphere.
The gourmet kitchen is a chef's delight, featuring top-of-the-line appliances and ample counter space for culinary adventures. Just outside, an outdoor oasis awaits. Dive into the sparkling pool or unwind in the luxurious Jacuzzi under the stars. The outdoor kitchen and pergola are perfect for entertaining, offering a picturesque setting for alfresco dining and summer barbecues.
The master suite is a tranquil haven, boasting a spa-like en-suite bathroom and direct access to the pool area, ensuring a seamless indoor-outdoor living experience. The second bedroom is equally inviting, with its own private bathroom, ideal for guests or family.
Every detail of this beautiful home has been thoughtfully designed to capture the essence of Key West living while providing all the comforts of modern life. Don't miss your chance to own a slice of paradise at 809 Vermont Ave., where every day feels like a vacation. Schedule your private tour today and experience the magic for yourself.
Location
State FL
County Osceola
Community St Cloud
Zoning SR2
Rooms
Other Rooms Inside Utility
Interior
Interior Features Built-in Features, Ceiling Fans(s), Crown Molding, Living Room/Dining Room Combo, Solid Wood Cabinets, Thermostat
Heating Electric
Cooling Central Air
Flooring Carpet, Wood
Furnishings Unfurnished
Fireplace false
Appliance Dishwasher, Dryer, Microwave, Range, Refrigerator, Tankless Water Heater, Washer, Wine Refrigerator
Laundry Laundry Room
Exterior
Exterior Feature Outdoor Kitchen, Rain Gutters, Storage
Parking Features Alley Access, Ground Level, Guest
Garage Spaces 1.0
Fence Chain Link, Fenced, Wood
Pool Deck, In Ground, Salt Water
Community Features Park, Playground
Utilities Available Cable Available, Electricity Available, Propane, Public
View Garden
Roof Type Metal
Porch Enclosed, Front Porch
Attached Garage false
Garage true
Private Pool Yes
Building
Lot Description City Limits
Entry Level One
Foundation Slab
Lot Size Range 0 to less than 1/4
Sewer Private Sewer
Water Public
Architectural Style Historic
Structure Type Wood Frame
New Construction false
Construction Status Inspections
Schools
Elementary Schools Lakeview Elem (K 5)
Middle Schools St. Cloud Middle (6-8)
High Schools St. Cloud High School
Others
Pets Allowed Yes
Senior Community No
Ownership Fee Simple
Acceptable Financing Cash, Conventional, FHA, VA Loan
Listing Terms Cash, Conventional, FHA, VA Loan
Special Listing Condition None
Read Less
Want to know what your home might be worth? Contact us for a FREE valuation!

Our team is ready to help you sell your home for the highest possible price ASAP

© 2025 My Florida Regional MLS DBA Stellar MLS. All Rights Reserved.
Bought with BLUE MARLIN REAL ESTATE
GET MORE INFORMATION





