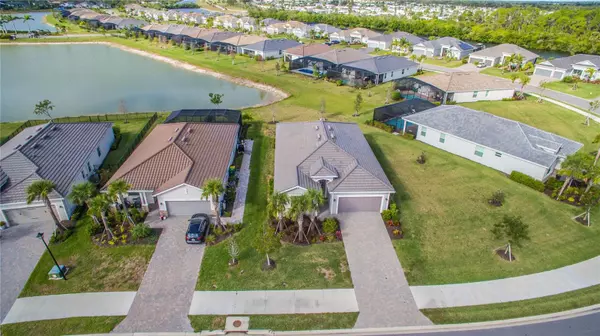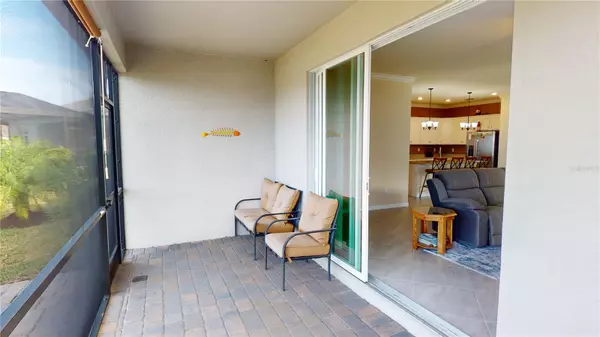$310,000
$349,000
11.2%For more information regarding the value of a property, please contact us for a free consultation.
14557 PONCE DE LEON TRL Port Charlotte, FL 33981
4 Beds
3 Baths
2,032 SqFt
Key Details
Sold Price $310,000
Property Type Single Family Home
Sub Type Single Family Residence
Listing Status Sold
Purchase Type For Sale
Square Footage 2,032 sqft
Price per Sqft $152
Subdivision Harbor West
MLS Listing ID D6133725
Sold Date 08/07/24
Bedrooms 4
Full Baths 3
Construction Status Inspections
HOA Fees $248/qua
HOA Y/N Yes
Originating Board Stellar MLS
Year Built 2022
Annual Tax Amount $5,675
Lot Size 8,276 Sqft
Acres 0.19
Property Description
PRICE SLASHED! Opportunity knocks! Here is your chance to own a 2022 BUILT 4 Bedroom 3 FULL BATHROOM Home situated on a 145' Deep homesite overlooking one of the community lakes, with a manicured green space adjacent to the home that give you a spacious buffer. Start living the coastal lifestyle! This TREVI floor plan is a Smart Home offers a fabulous layout, volume ceilings, granite counters and all tile flooring throughout the home. WHY WAIT TO BUILD? This Trevi model features a fully equipped Kitchen with GRANDE Center Island pendant lights & bar seating, LARGE Corner Pantry, stainless steel appliances, GRANITE counters, TILE Backsplash, and a spacious Dining Room with room for traditional Dining Table, Chairs and Hutch. The Living Room is spacious enough to accommodate a sectional sofa, and wall space for Entertainment Center with wall mount TV. You'll enjoy the 8' tall SLIDING DOORS to your SCREENED LANAI and outdoor PAVER PATIO overlooking the pond. The Primary Bedroom En Suite features HIS and HER WALK In CLOSETS, Dual Sinks, large Tiled Shower and water closet.There are 2 Guest Rooms, and a Shared full bathroom and Linen Closet on one side, and across the large FOYER, you'll love the privacy of a Guest Suite with Private Bath, perfect for the in-laws or weekend guests! Your laundry room is equipped with washer and dryer and flows to your 2 car garage with attic access. This home features all HIGH IMPACT WINDOWS DOORS AND SLIDERS, Steel Reinforced Garage Overhead Door, Exterior Garage Keypad, Finished floor, Flat TILE ROOF, Paver Driveway Walkway and Lanai, Crown Molding, Smart Home technology, and more! Harbor West, a beautiful GATED community with lakefront Executive Homes as well as Gulf Access canal Estate Homes located only 15 minutes from Englewood Beach and the pristine white sand on the Island of Boca Grande! The low quarterly HOA fees cover lawn IRRIGATION and grass cutting, tree pruning and common area grounds, so you can spend more time doing the things you love to do in Florida! Furnishings are optional and may be purchased separately. Property may be leased, 30 day minimum, with HOA Approval. Please take our 3D Dollhouse Tour and call for your showing today!
Location
State FL
County Charlotte
Community Harbor West
Zoning RSF3.5
Interior
Interior Features Ceiling Fans(s), Coffered Ceiling(s), Crown Molding, Open Floorplan, Smart Home, Split Bedroom, Stone Counters, Thermostat, Walk-In Closet(s), Window Treatments
Heating Heat Pump
Cooling Central Air
Flooring Ceramic Tile
Furnishings Negotiable
Fireplace false
Appliance Built-In Oven, Cooktop, Dishwasher, Dryer, Electric Water Heater, Microwave, Washer
Laundry Laundry Room
Exterior
Exterior Feature Irrigation System, Rain Gutters, Sidewalk, Sliding Doors
Parking Features Garage Door Opener
Garage Spaces 2.0
Community Features Community Mailbox, Deed Restrictions, Gated Community - No Guard, Golf Carts OK, Irrigation-Reclaimed Water, Sidewalks
Utilities Available Electricity Connected, Public, Sewer Connected, Water Connected
Amenities Available Gated
Waterfront Description Pond
View Y/N 1
View Garden, Water
Roof Type Tile
Porch Covered, Other, Patio, Rear Porch, Screened
Attached Garage true
Garage true
Private Pool No
Building
Lot Description Flag Lot, Landscaped, Sidewalk, Paved
Story 1
Entry Level One
Foundation Slab
Lot Size Range 0 to less than 1/4
Builder Name Lennar
Sewer Public Sewer
Water Public
Structure Type Block,Stucco
New Construction false
Construction Status Inspections
Schools
Elementary Schools Myakka River Elementary
Middle Schools L.A. Ainger Middle
High Schools Lemon Bay High
Others
Pets Allowed Yes
HOA Fee Include Escrow Reserves Fund,Insurance,Maintenance Grounds,Management
Senior Community No
Ownership Fee Simple
Monthly Total Fees $248
Acceptable Financing Cash, Conventional
Membership Fee Required Required
Listing Terms Cash, Conventional
Special Listing Condition None
Read Less
Want to know what your home might be worth? Contact us for a FREE valuation!

Our team is ready to help you sell your home for the highest possible price ASAP

© 2025 My Florida Regional MLS DBA Stellar MLS. All Rights Reserved.
Bought with EXP REALTY LLC
GET MORE INFORMATION





