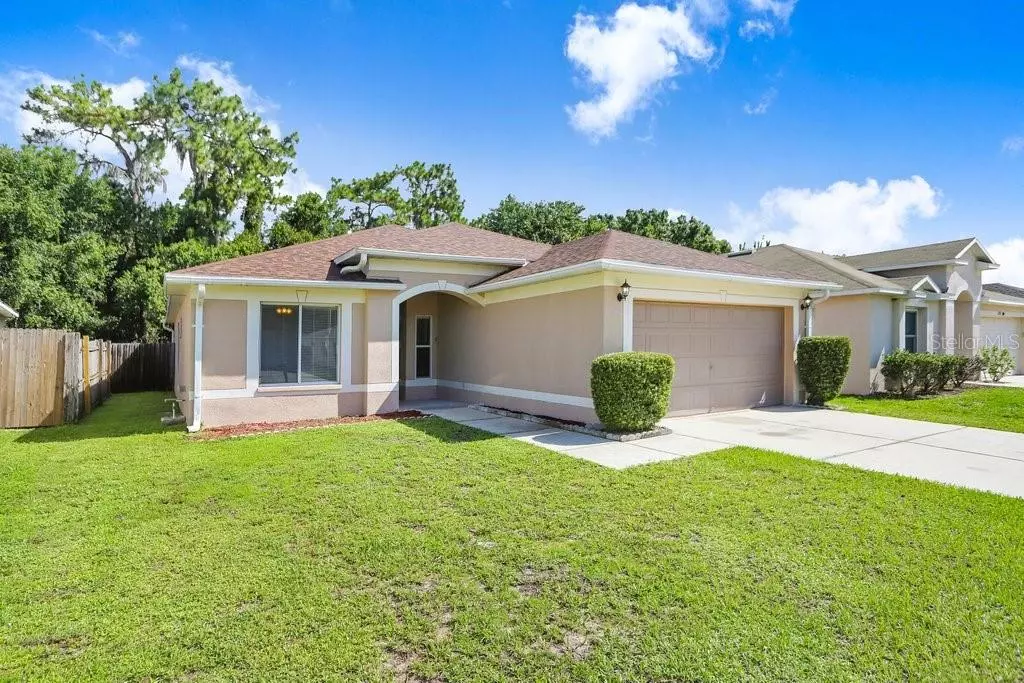$334,750
$325,000
3.0%For more information regarding the value of a property, please contact us for a free consultation.
11719 BRENFORD CREST DR Riverview, FL 33579
4 Beds
2 Baths
1,507 SqFt
Key Details
Sold Price $334,750
Property Type Single Family Home
Sub Type Single Family Residence
Listing Status Sold
Purchase Type For Sale
Square Footage 1,507 sqft
Price per Sqft $222
Subdivision Summerfield Villg 1 Trct 38
MLS Listing ID T3540830
Sold Date 08/16/24
Bedrooms 4
Full Baths 2
HOA Fees $43/qua
HOA Y/N Yes
Originating Board Stellar MLS
Year Built 2003
Annual Tax Amount $1,625
Lot Size 6,534 Sqft
Acres 0.15
Lot Dimensions 50x105
Property Description
Explore an exceptional opportunity to acquire an affordable four-bedroom home nestled in the sought-after Summerfield community. This residence showcases spacious rooms, an inviting open floor plan, and a tranquil backyard overlooking a conservation preserve. Enjoy the added benefit of no CDD fees and low HOA fees, granting access to a variety of amenities including a community pool, fully equipped gym, playgrounds, tennis court, and basketball courts.
Ideal for first-time homebuyers, investors seeking an affordable rental property, or empty-nesters looking to downsize, this home offers a prime location blending convenience with leisure. Recent updates include a new roof in 2024, a Water Heater installed in 2024, HVAC system updated in 2023, and fresh interior carpets in 2024. Located mere minutes from I-75 and US Highway 301, it ensures seamless access to all Tampa Bay destinations, including nearby St. Joseph's Hospital South.
Within close proximity, discover top-notch schools, diverse dining options, medical facilities, retail centers, and more. Don't miss the chance to make this house your new home. Contact us today to arrange your private tour!
Location
State FL
County Hillsborough
Community Summerfield Villg 1 Trct 38
Zoning PD
Interior
Interior Features Ceiling Fans(s), Living Room/Dining Room Combo, Split Bedroom, Thermostat, Vaulted Ceiling(s), Walk-In Closet(s)
Heating Central
Cooling Central Air
Flooring Carpet, Tile, Vinyl
Fireplace false
Appliance Dishwasher, Dryer, Range, Refrigerator, Washer
Laundry Inside, Laundry Room
Exterior
Exterior Feature Awning(s), French Doors, Irrigation System, Private Mailbox, Rain Gutters, Sidewalk
Garage Spaces 2.0
Fence Wood
Community Features Deed Restrictions, Playground, Pool, Sidewalks
Utilities Available Cable Available, Electricity Available, Public, Water Available
Amenities Available Playground, Pool, Recreation Facilities
Roof Type Shingle
Attached Garage true
Garage true
Private Pool No
Building
Story 1
Entry Level One
Foundation Slab
Lot Size Range 0 to less than 1/4
Sewer Public Sewer
Water Public
Structure Type Stucco
New Construction false
Schools
Elementary Schools Summerfield Crossing Elementary
Middle Schools Eisenhower-Hb
High Schools East Bay-Hb
Others
Pets Allowed Yes
Senior Community No
Ownership Fee Simple
Monthly Total Fees $43
Acceptable Financing Cash, Conventional, FHA
Membership Fee Required Required
Listing Terms Cash, Conventional, FHA
Special Listing Condition None
Read Less
Want to know what your home might be worth? Contact us for a FREE valuation!

Our team is ready to help you sell your home for the highest possible price ASAP

© 2025 My Florida Regional MLS DBA Stellar MLS. All Rights Reserved.
Bought with SHEEN REAL ESTATE PROFESSIONALS, LLC
GET MORE INFORMATION

