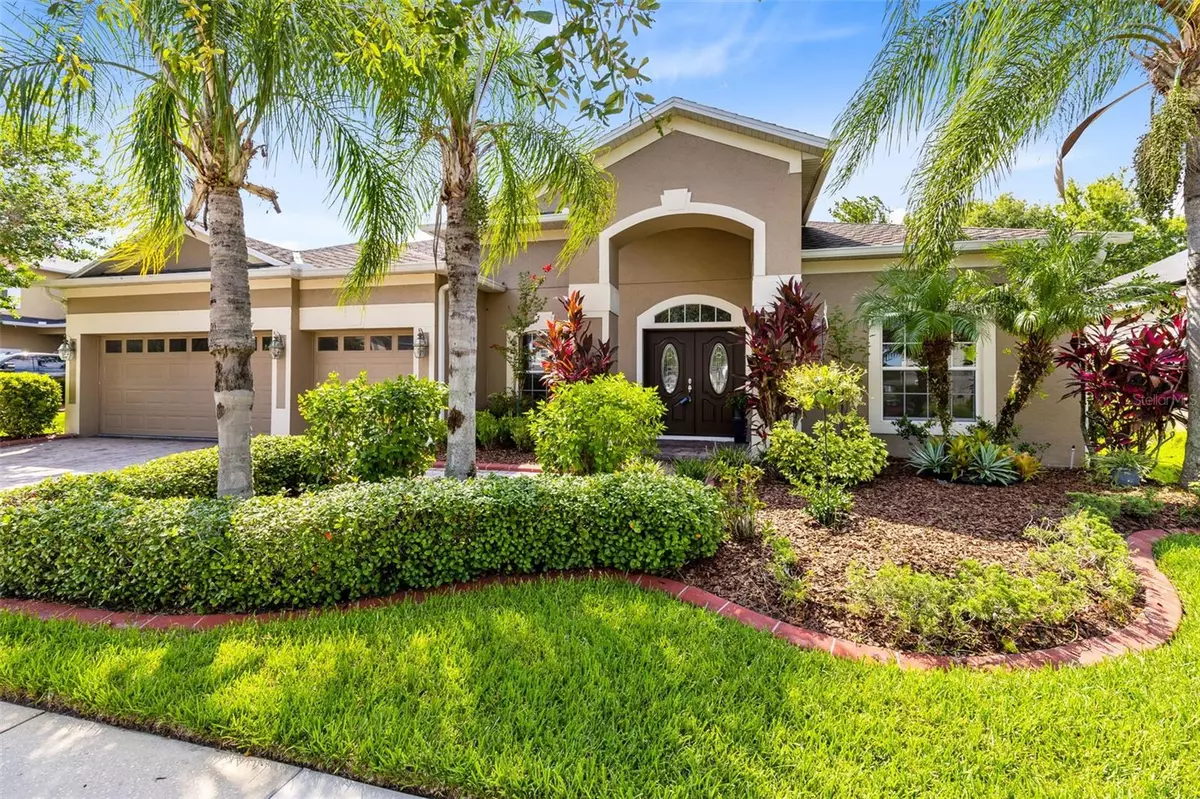$650,000
$665,000
2.3%For more information regarding the value of a property, please contact us for a free consultation.
8667 WARWICK SHORE XING Orlando, FL 32829
4 Beds
4 Baths
3,344 SqFt
Key Details
Sold Price $650,000
Property Type Single Family Home
Sub Type Single Family Residence
Listing Status Sold
Purchase Type For Sale
Square Footage 3,344 sqft
Price per Sqft $194
Subdivision Vista Lakes Vlgs N-14 Warwick
MLS Listing ID O6220641
Sold Date 08/30/24
Bedrooms 4
Full Baths 4
Construction Status Appraisal,Financing,Inspections
HOA Fees $74/qua
HOA Y/N Yes
Originating Board Stellar MLS
Year Built 2008
Annual Tax Amount $10,129
Lot Size 10,018 Sqft
Acres 0.23
Property Description
Now is the time to upgrade your Florida Lifestyle. Presenting a luxurious 4 Bedroom, 4 Bathroom, 3,443 Sq Ft home in the desirable gated community of Warwick in Vista Lakes quietly located with Natural Conservation views. Your new estate home offers you the perfect balance of elegance, functionality, and a family-friendly feeling. Its elegance is felt as you enter the grandeur of the oversized tiled foyer, with its formal living and dining rooms filled with natural light. Elegant crown molding and plantation shutters add a touch of sophistication. You know the heart of the home is the kitchen. An archway leads you into the magnificent kitchen featuring rich solid wood cherry cabinets, dual ovens, glass cooktop, top-quality stainless-steel appliances, granite counters, and its kitchen island/breakfast bar. In keeping with a family-friendly home, the kitchen overlooks your oversized family room with its wood-burning fireplace and sliders out to one of 3 back patios. For your privacy and comfort, the supersized master suite offers you that special place to enjoy a quiet time. Its large windows overlook the natural conservation area and feature dual walk-in closets and an ensuite fit for royalty. Adjoining the master suite, you'll find a large room filled with natural light that could be an office, den, or nursery. There are 3 other bedrooms and 2 bathrooms in the downstairs split floor plan. The upstairs bonus room is gigantic. It could easily be an extra-large bedroom, or recreation room, or theater room. It even has a patio overlooking your conservation view. You, your friends, and your family can enjoy the neighborhood amenities that include a private 2-mile lakeside trail, fitness center, and clubhouse. These amenities provide an unparalleled lifestyle of leisure and enjoyment. You've worked hard; now it's time to reward yourself. Schedule your private viewing of this rare gem, you'll love it.
Location
State FL
County Orange
Community Vista Lakes Vlgs N-14 Warwick
Zoning PD/AN
Rooms
Other Rooms Bonus Room
Interior
Interior Features Ceiling Fans(s), Crown Molding, Primary Bedroom Main Floor, Solid Surface Counters, Solid Wood Cabinets
Heating Central, Heat Pump
Cooling Central Air
Flooring Carpet, Ceramic Tile
Fireplaces Type Wood Burning
Fireplace true
Appliance Built-In Oven, Cooktop, Dishwasher, Disposal, Microwave, Refrigerator
Laundry Laundry Room
Exterior
Exterior Feature Garden, Irrigation System
Garage Spaces 3.0
Community Features Deed Restrictions
Utilities Available Cable Available, Electricity Connected, Sewer Connected, Water Connected
Amenities Available Clubhouse, Gated, Pool
View Park/Greenbelt
Roof Type Shingle
Porch Covered, Front Porch, Patio, Screened
Attached Garage true
Garage true
Private Pool No
Building
Lot Description Conservation Area
Entry Level Two
Foundation Slab
Lot Size Range 0 to less than 1/4
Sewer Public Sewer
Water None
Architectural Style Contemporary
Structure Type Block,Stucco
New Construction false
Construction Status Appraisal,Financing,Inspections
Others
Pets Allowed Cats OK, Dogs OK
HOA Fee Include Private Road
Senior Community No
Ownership Fee Simple
Monthly Total Fees $74
Acceptable Financing Cash, Conventional, FHA, VA Loan
Membership Fee Required Required
Listing Terms Cash, Conventional, FHA, VA Loan
Special Listing Condition None
Read Less
Want to know what your home might be worth? Contact us for a FREE valuation!

Our team is ready to help you sell your home for the highest possible price ASAP

© 2025 My Florida Regional MLS DBA Stellar MLS. All Rights Reserved.
Bought with UNITED REAL ESTATE GALLERY
GET MORE INFORMATION

