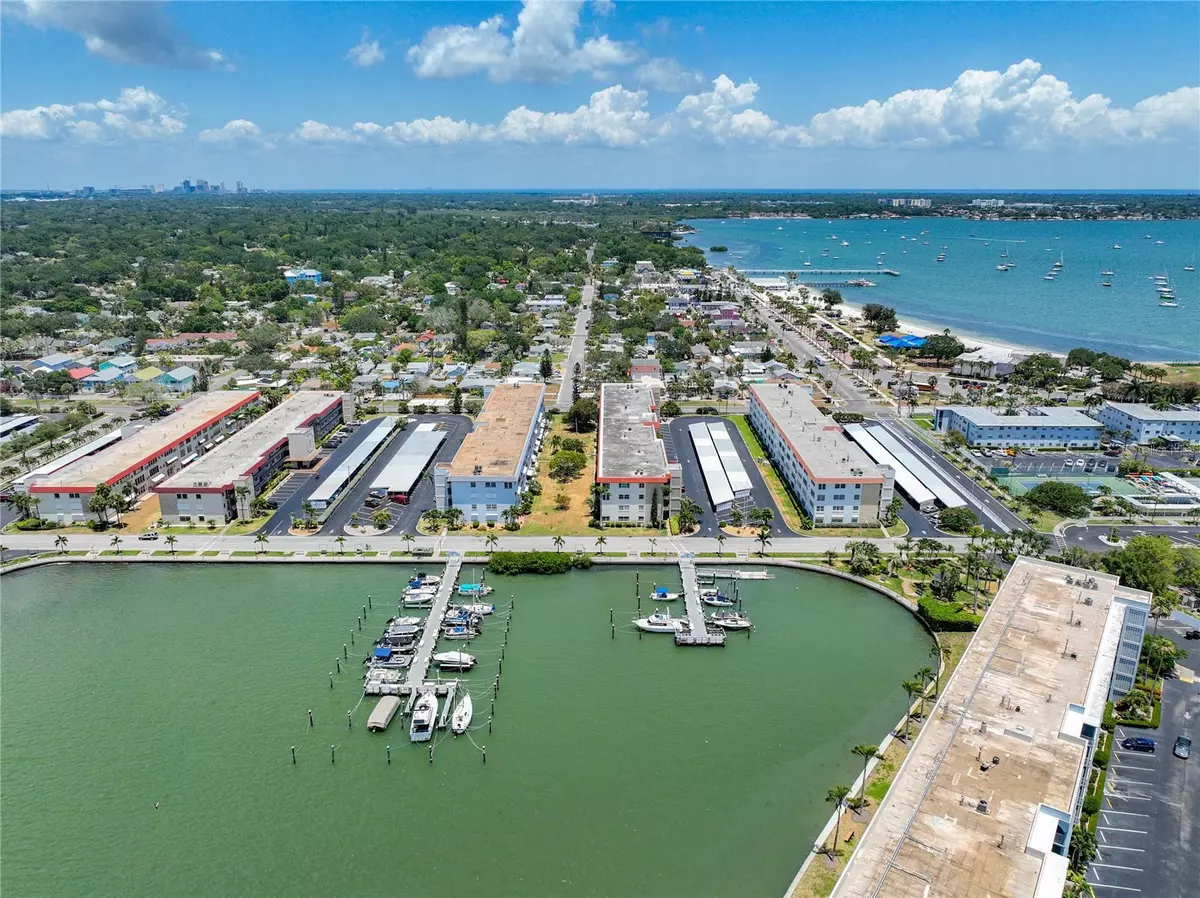$188,000
$199,000
5.5%For more information regarding the value of a property, please contact us for a free consultation.
3128 59TH ST S #211 Gulfport, FL 33707
1 Bed
1 Bath
1,060 SqFt
Key Details
Sold Price $188,000
Property Type Condo
Sub Type Condominium
Listing Status Sold
Purchase Type For Sale
Square Footage 1,060 sqft
Price per Sqft $177
Subdivision Town Shores Of Gulfport
MLS Listing ID U8245050
Sold Date 09/05/24
Bedrooms 1
Full Baths 1
Condo Fees $652
Construction Status Inspections,Pending 3rd Party Appro
HOA Y/N No
Originating Board Stellar MLS
Year Built 1972
Annual Tax Amount $2,123
Lot Size 1.510 Acres
Acres 1.51
Property Description
Welcome to Town Shores of Gulfport! Enjoy easy, carefree living in this 1 Bedroom, 1 Bathroom unit in the ETON building. A covered carport is included! The deluxe floorplan gives you a generous 1,060 square feet of living space! Sip your morning coffee or take in a colorful sunset from your Florida Room with a peek-a-boo view of the Town Shores boat docks and Boca Ciega Bay. Recent updates include fresh interior paint, bathroom remodel, kitchen countertops, hardware & appliances. New HVAC, bedroom carpet, closet doors, and water shut off valves. If you are looking for a building with strong management and reserves, The ETON building is the place for you! Town Shores of Gulfport is an active, over 55 community and offers many amenities! 4 swimming pools, boat docks, pickle ball, tennis, shuffleboard, kayak storage, BBQ grills, fitness center, clubhouse, library, pool tables, weekly activities, and plenty of space to walk and bike ride. Town Shores is centrally located. Just minutes away from I-275, downtown St. Pete and the West Gulf Beaches. The ETON building is just steps away from Gulfport Beach, Gulfport Casino, Restaurants, Bars, Art Galleries, The Senior Center, Catherine Hickman Theatre, Gulfport Library, and all that Gulfport has to offer! Now's your chance to come Live and Play the Gulfport way!
Location
State FL
County Pinellas
Community Town Shores Of Gulfport
Direction S
Interior
Interior Features Ceiling Fans(s), Solid Surface Counters, Thermostat, Walk-In Closet(s), Window Treatments
Heating Central
Cooling Central Air
Flooring Carpet, Ceramic Tile, Laminate
Furnishings Unfurnished
Fireplace false
Appliance Dishwasher, Range, Range Hood, Refrigerator
Laundry Common Area, Same Floor As Condo Unit
Exterior
Exterior Feature Courtyard, Dog Run, Outdoor Grill, Sidewalk, Storage, Tennis Court(s)
Parking Features Covered, Off Street, Reserved
Pool Gunite, Heated, In Ground
Community Features Association Recreation - Owned, Buyer Approval Required, Clubhouse, Community Mailbox, Dog Park, Fitness Center, Irrigation-Reclaimed Water, Park, Pool, Sidewalks, Wheelchair Access
Utilities Available Cable Connected, Electricity Connected, Natural Gas Connected, Street Lights, Water Connected
Amenities Available Cable TV, Clubhouse, Elevator(s), Laundry, Maintenance, Park, Pickleball Court(s), Pool, Recreation Facilities, Security, Shuffleboard Court, Storage, Wheelchair Access
View Y/N 1
Roof Type Built-Up
Garage false
Private Pool Yes
Building
Lot Description City Limits, Landscaped, Near Golf Course, Near Marina, Near Public Transit, Sidewalk, Paved
Story 4
Entry Level One
Foundation Stem Wall
Sewer Public Sewer
Water Public
Structure Type Concrete
New Construction false
Construction Status Inspections,Pending 3rd Party Appro
Others
Pets Allowed No
HOA Fee Include Common Area Taxes,Pool,Escrow Reserves Fund,Gas,Insurance,Internet,Maintenance Grounds,Maintenance,Management,Recreational Facilities,Security,Sewer,Trash,Water
Senior Community Yes
Ownership Condominium
Monthly Total Fees $652
Acceptable Financing Cash, Conventional, FHA, VA Loan
Membership Fee Required None
Listing Terms Cash, Conventional, FHA, VA Loan
Special Listing Condition None
Read Less
Want to know what your home might be worth? Contact us for a FREE valuation!

Our team is ready to help you sell your home for the highest possible price ASAP

© 2025 My Florida Regional MLS DBA Stellar MLS. All Rights Reserved.
Bought with COLDWELL BANKER REALTY
GET MORE INFORMATION

