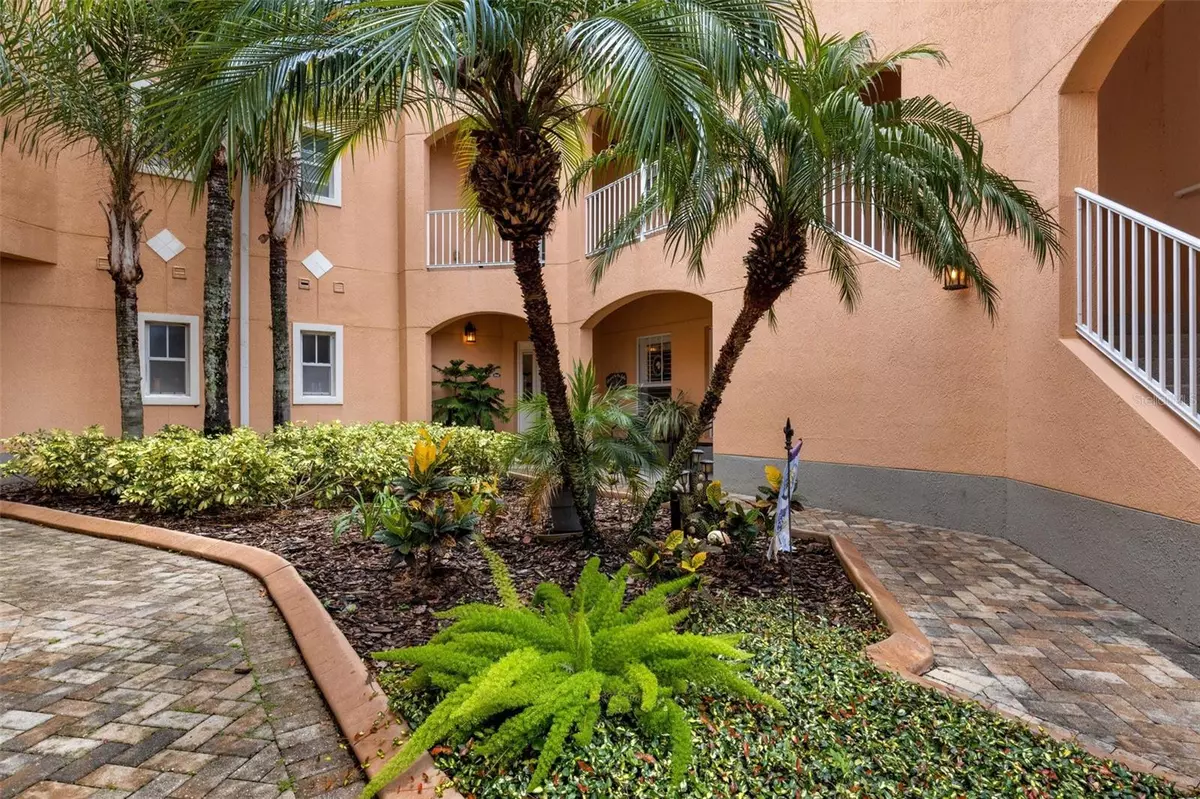$320,000
$325,000
1.5%For more information regarding the value of a property, please contact us for a free consultation.
3943 SERENADE LN #514 Lakeland, FL 33811
2 Beds
2 Baths
1,722 SqFt
Key Details
Sold Price $320,000
Property Type Condo
Sub Type Condominium
Listing Status Sold
Purchase Type For Sale
Square Footage 1,722 sqft
Price per Sqft $185
Subdivision Carriage Homes At Carillon Lakes Condo
MLS Listing ID L4946124
Sold Date 09/18/24
Bedrooms 2
Full Baths 2
Construction Status Inspections
HOA Fees $522/mo
HOA Y/N Yes
Originating Board Stellar MLS
Year Built 2006
Annual Tax Amount $838
Lot Size 1,306 Sqft
Acres 0.03
Property Description
Welcome to Carillon Lakes carriage homes with maintenance free living! Offering a beautiful lakeview, this 2 bedroom 2 bath condo is located in Southwest Lakeland. As you enter the home, you'll be greeted by a large living room overlooking the beautiful lake. The kitchen has been update with beautiful granite countertops and a luxurious porcelain tile backsplash adorned with GE Profile stainless steel appliances. This home is a split bedroom floor plan for privacy and gives you room to spread out. Down the hallway you will noticed a large computer nook with build in shelving and a wooden desk. There is also an additional den that can be used as an office or sitting room. The primary bedroom has a double window overlooking the water, a large walk in closet, solid surface counter, double sinks with a water closet. The large lanai faces the north giving you optimal views as you relax in the morning or the evening! Inside laundry room and an oversized 2-car garage with additional storage shelving. Prime location! Schedule your private showing today!
Location
State FL
County Polk
Community Carriage Homes At Carillon Lakes Condo
Rooms
Other Rooms Den/Library/Office, Inside Utility
Interior
Interior Features Built-in Features, Ceiling Fans(s), Living Room/Dining Room Combo
Heating Central, Electric
Cooling Central Air
Flooring Carpet, Luxury Vinyl
Fireplace false
Appliance Dishwasher, Electric Water Heater, Range, Refrigerator
Laundry Inside, Laundry Room
Exterior
Exterior Feature Irrigation System, Lighting, Sidewalk
Parking Features Garage Door Opener
Garage Spaces 2.0
Community Features Clubhouse, Community Mailbox, Deed Restrictions, Fitness Center, Gated Community - Guard, Playground, Pool, Sidewalks, Tennis Courts
Utilities Available BB/HS Internet Available, Cable Available, Electricity Connected, Sewer Connected, Water Connected
Waterfront Description Lake
View Y/N 1
Roof Type Shingle
Porch Covered, Rear Porch
Attached Garage true
Garage true
Private Pool No
Building
Story 1
Entry Level One
Foundation Slab
Lot Size Range 0 to less than 1/4
Sewer Public Sewer
Water Public
Structure Type Block,Stucco
New Construction false
Construction Status Inspections
Schools
Elementary Schools Jesse Keen Elem
Middle Schools Lawton Chiles Middle
High Schools Kathleen High
Others
Pets Allowed Yes
HOA Fee Include Guard - 24 Hour,Pool,Private Road,Recreational Facilities,Security,Trash
Senior Community No
Pet Size Medium (36-60 Lbs.)
Ownership Fee Simple
Monthly Total Fees $522
Acceptable Financing Cash, Conventional, FHA
Membership Fee Required Required
Listing Terms Cash, Conventional, FHA
Num of Pet 2
Special Listing Condition None
Read Less
Want to know what your home might be worth? Contact us for a FREE valuation!

Our team is ready to help you sell your home for the highest possible price ASAP

© 2025 My Florida Regional MLS DBA Stellar MLS. All Rights Reserved.
Bought with COLDWELL BANKER REALTY
GET MORE INFORMATION

