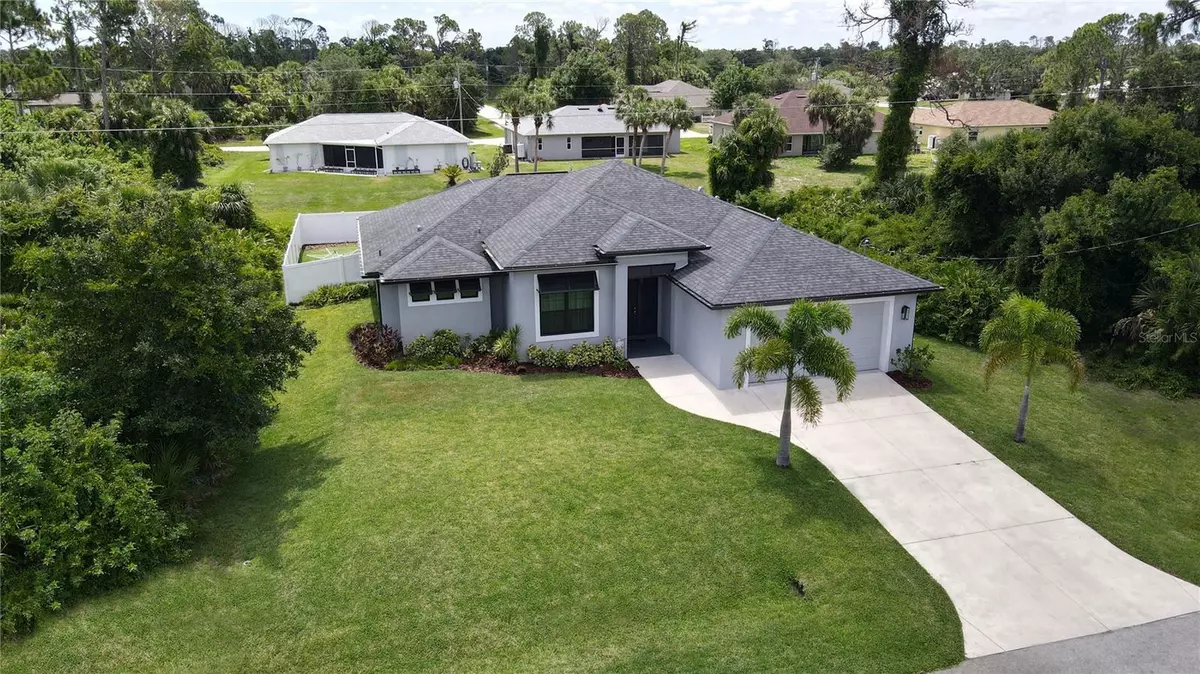$556,000
$549,800
1.1%For more information regarding the value of a property, please contact us for a free consultation.
4465 DABNEY ST North Port, FL 34288
3 Beds
2 Baths
1,875 SqFt
Key Details
Sold Price $556,000
Property Type Single Family Home
Sub Type Single Family Residence
Listing Status Sold
Purchase Type For Sale
Square Footage 1,875 sqft
Price per Sqft $296
Subdivision Port Charlotte
MLS Listing ID C7494279
Sold Date 09/23/24
Bedrooms 3
Full Baths 2
Construction Status Financing,Inspections
HOA Y/N No
Originating Board Stellar MLS
Year Built 2018
Annual Tax Amount $2,736
Lot Size 10,018 Sqft
Acres 0.23
Lot Dimensions 80X125x80x125
Property Description
**Please take a moment to enjoy the 3D interactive virtual tour of this beautiful North Port home. *Recent military orders are causing the sale of this home due to relocation.* Built strong in 2018, this pool home boasts 1875 square feet of living space. Features include luxury vinyl flooring throughout, tray ceilings, crown molding in select rooms, a whole house reverse osmosis water purification system, impact windows, roll-down storm shutters for the front entryway and rear lanai and a generator transfer switch. The open kitchen showcases custom wood cabinetry, granite counters, a tasteful backsplash, a breakfast bar, stainless appliances and a closet pantry. The primary ensuite bedroom includes dual walk-in closets, sinks and a walk-through shower. It has a split bedroom configuration for added privacy and the home's beautifully maintained landscaping consists of a fully fenced backyard and a screened pool enclosure. The outdoor area provides over 1600 square feet of space, featuring a 280 square foot under-roof lanai and an 840 square foot screened pool enclosure with a heated saltwater pool and dual water features. This lovely home is located just 2.7 miles from shopping, 4.7 miles from Interstate 75 and 20 miles from the beach at Manasota Key. Walk through now by clicking on the attached interactive 3D VIRTUAL TOUR!
Location
State FL
County Sarasota
Community Port Charlotte
Zoning RSF2
Rooms
Other Rooms Great Room, Inside Utility
Interior
Interior Features Ceiling Fans(s), Chair Rail, Crown Molding, Eat-in Kitchen, High Ceilings, Living Room/Dining Room Combo, Open Floorplan, Primary Bedroom Main Floor, Solid Surface Counters, Solid Wood Cabinets, Split Bedroom, Thermostat, Walk-In Closet(s), Window Treatments
Heating Central, Electric
Cooling Central Air
Flooring Luxury Vinyl
Furnishings Unfurnished
Fireplace false
Appliance Dishwasher, Disposal, Dryer, Electric Water Heater, Microwave, Range, Range Hood, Refrigerator, Washer, Water Softener
Laundry Inside, Laundry Room
Exterior
Exterior Feature Hurricane Shutters, Irrigation System, Private Mailbox, Rain Gutters, Shade Shutter(s), Sliding Doors
Parking Features Driveway, Garage Door Opener
Garage Spaces 2.0
Fence Vinyl
Pool Heated, In Ground, Lighting
Utilities Available BB/HS Internet Available, Cable Connected, Electricity Connected, Phone Available, Sprinkler Well
Roof Type Shingle
Porch Covered, Front Porch, Rear Porch, Screened
Attached Garage true
Garage true
Private Pool Yes
Building
Lot Description City Limits, Paved
Story 1
Entry Level One
Foundation Slab
Lot Size Range 0 to less than 1/4
Builder Name First Choice Home Builders
Sewer Septic Tank
Water Well
Architectural Style Florida, Ranch
Structure Type Block,Stucco
New Construction false
Construction Status Financing,Inspections
Schools
Elementary Schools Atwater Elementary
Middle Schools Woodland Middle School
High Schools North Port High
Others
Pets Allowed Yes
Senior Community No
Ownership Fee Simple
Acceptable Financing Cash, Conventional, FHA, VA Loan
Listing Terms Cash, Conventional, FHA, VA Loan
Special Listing Condition None
Read Less
Want to know what your home might be worth? Contact us for a FREE valuation!

Our team is ready to help you sell your home for the highest possible price ASAP

© 2025 My Florida Regional MLS DBA Stellar MLS. All Rights Reserved.
Bought with EXP REALTY LLC
GET MORE INFORMATION

