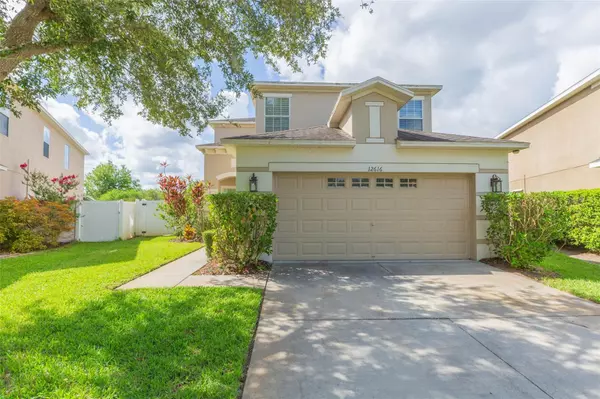$399,000
$399,000
For more information regarding the value of a property, please contact us for a free consultation.
12616 BELCROFT DR Riverview, FL 33579
4 Beds
3 Baths
2,491 SqFt
Key Details
Sold Price $399,000
Property Type Single Family Home
Sub Type Single Family Residence
Listing Status Sold
Purchase Type For Sale
Square Footage 2,491 sqft
Price per Sqft $160
Subdivision Panther Trace Ph 2B-1
MLS Listing ID T3539188
Sold Date 09/27/24
Bedrooms 4
Full Baths 2
Half Baths 1
Construction Status Appraisal,Financing,Inspections
HOA Fees $5/ann
HOA Y/N Yes
Originating Board Stellar MLS
Year Built 2011
Annual Tax Amount $4,921
Lot Size 5,662 Sqft
Acres 0.13
Lot Dimensions 49.64x112
Property Description
Welcome to the highly desirable community of Panther Trace! This 2-story home is tucked away on a peaceful POND LOT and features 3 bedrooms, 2.5 baths, an oversized bonus room that can easily be used as a 4TH BEDROOM, and a 2-car garage. As you enter the foyer, you are greeted by an inviting open floor plan with a front sitting room and dining room that opens to the combined living room and kitchen. The gourmet kitchen boasts recessed lighting, plenty of cabinet space, granite countertops with center island, stainless steel appliances, pantry closet and an attached breakfast nook where you will enjoy having your morning coffee and meals soaking in the peaceful water views. Glass sliders lead out onto the screened in-lanai and fully fenced backyard that has a paver firepit to use during the cooler nights. A half bath and laundry room complete the main level before heading upstairs to all of the bedrooms. The primary bedroom features sweeping water views, a walk-in closet, and ensuite with dual vanity sinks and a combined shower/tub. All secondary bedrooms are ample in size and share the remaining full bath. Do not miss your opportunity to own this home that is full of upgrades including second-level LVP flooring & carpet on the stairs (2019), security system (2019), fence (2019), washer/dryer (2019), exterior paint (2020), NEW A/C units (2020), dishwasher/fridge (2022), and re-screened lanai (2024). The community of Panther Trace has many wonderful amenities such as a community pool with a clubhouse, playground, basketball courts and tennis courts. You are located in the heart of Riverview with proximity to schools, shopping, dining, I-75, US-301 and the Selmon Expressway for easy commuting into downtown Tampa, Tampa International Airport and MacDill Airforce Base.
Location
State FL
County Hillsborough
Community Panther Trace Ph 2B-1
Zoning PD
Rooms
Other Rooms Bonus Room
Interior
Interior Features Ceiling Fans(s), Eat-in Kitchen, Kitchen/Family Room Combo, Open Floorplan, PrimaryBedroom Upstairs, Walk-In Closet(s)
Heating Central
Cooling Central Air
Flooring Tile, Vinyl
Fireplace false
Appliance Dishwasher, Dryer, Microwave, Range, Refrigerator, Washer
Laundry Inside, Laundry Room
Exterior
Exterior Feature Lighting, Sliding Doors
Parking Features Driveway, Garage Door Opener
Garage Spaces 2.0
Fence Chain Link, Vinyl
Community Features Clubhouse, Deed Restrictions, Playground, Pool, Sidewalks, Tennis Courts
Utilities Available BB/HS Internet Available, Cable Available, Electricity Available
Waterfront Description Pond
View Y/N 1
Water Access 1
Water Access Desc Pond
View Water
Roof Type Shingle
Porch Front Porch, Screened
Attached Garage true
Garage true
Private Pool No
Building
Story 2
Entry Level Two
Foundation Slab
Lot Size Range 0 to less than 1/4
Sewer Public Sewer
Water Public
Structure Type Block,Stucco
New Construction false
Construction Status Appraisal,Financing,Inspections
Schools
Elementary Schools Collins-Hb
Middle Schools Barrington Middle
High Schools Riverview-Hb
Others
Pets Allowed Yes
HOA Fee Include Pool
Senior Community No
Ownership Fee Simple
Monthly Total Fees $5
Acceptable Financing Cash, Conventional, FHA, VA Loan
Membership Fee Required Required
Listing Terms Cash, Conventional, FHA, VA Loan
Special Listing Condition None
Read Less
Want to know what your home might be worth? Contact us for a FREE valuation!

Our team is ready to help you sell your home for the highest possible price ASAP

© 2025 My Florida Regional MLS DBA Stellar MLS. All Rights Reserved.
Bought with RE/MAX REALTY UNLIMITED
GET MORE INFORMATION





