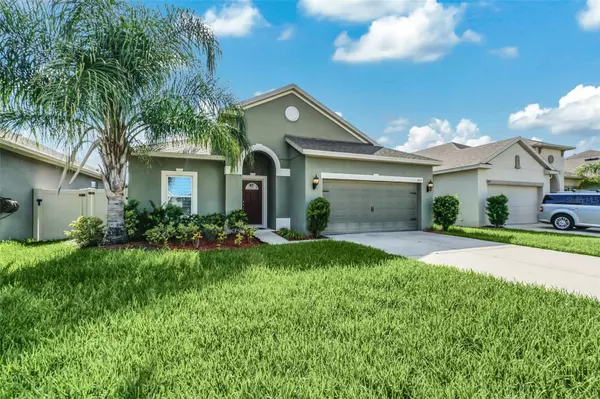$355,000
$379,900
6.6%For more information regarding the value of a property, please contact us for a free consultation.
1857 CASTLETON DR Saint Cloud, FL 34771
3 Beds
2 Baths
1,677 SqFt
Key Details
Sold Price $355,000
Property Type Single Family Home
Sub Type Single Family Residence
Listing Status Sold
Purchase Type For Sale
Square Footage 1,677 sqft
Price per Sqft $211
Subdivision Lancaster Park East Ph 1
MLS Listing ID O6194677
Sold Date 09/30/24
Bedrooms 3
Full Baths 2
HOA Fees $86/qua
HOA Y/N Yes
Originating Board Stellar MLS
Year Built 2017
Annual Tax Amount $3,156
Lot Size 6,098 Sqft
Acres 0.14
Property Description
PRICE REDUCED! MOTIVATED SELLER, BRING ALL OFFERS! SELLERS WILL COVER $5,000 IN CLOSING COSTS! This home appraised for $385,000 in March 2024 so enjoy instant equity. Only 7 years old and in excellent condition. Custom barn doors for the pantry and primary bedroom access are a must see! Large kitchen, with an island overlooking the great room, perfect for entertaining guests. Relax on your 10x40 covered/screened lanai that comes with 2 ceiling fans. 11x12 Flex room currently used as an office, but could easily be converted to a 4th bedroom. Vinyl privacy fence in the backyard. 26x26 concrete slab in the back yard set up for basketball, can also be used for family functions! Affordable HOA offers community pool, playground, dog park, and clubhouse access. Community is close to shopping, and a short drive to the Orlando Airport, Beaches, and Theme Parks. Food trucks line the clubhouse area on the last Friday of the month. Don't miss out on this wonderful home!
Location
State FL
County Osceola
Community Lancaster Park East Ph 1
Zoning RES
Interior
Interior Features Ceiling Fans(s), Thermostat, Walk-In Closet(s), Window Treatments
Heating Central
Cooling Central Air
Flooring Carpet, Tile
Fireplace false
Appliance Dishwasher, Dryer, Microwave, Range, Washer
Laundry Inside
Exterior
Exterior Feature Sidewalk
Garage Spaces 2.0
Community Features Pool
Utilities Available Cable Available, Electricity Available, Fire Hydrant, Phone Available, Sewer Connected, Street Lights, Water Connected
Roof Type Shingle
Porch Covered, Rear Porch, Screened
Attached Garage true
Garage true
Private Pool No
Building
Lot Description Sidewalk
Story 1
Entry Level One
Foundation Slab
Lot Size Range 0 to less than 1/4
Sewer Public Sewer
Water None
Architectural Style Bungalow
Structure Type Block,Stucco
New Construction false
Schools
Elementary Schools Hickory Tree Elem
Middle Schools Narcoossee Middle
High Schools Harmony High
Others
Pets Allowed Cats OK, Dogs OK
Senior Community No
Ownership Fee Simple
Monthly Total Fees $86
Acceptable Financing Cash, Conventional, FHA, VA Loan
Membership Fee Required Required
Listing Terms Cash, Conventional, FHA, VA Loan
Special Listing Condition None
Read Less
Want to know what your home might be worth? Contact us for a FREE valuation!

Our team is ready to help you sell your home for the highest possible price ASAP

© 2025 My Florida Regional MLS DBA Stellar MLS. All Rights Reserved.
Bought with LA ROSA REALTY LLC
GET MORE INFORMATION





