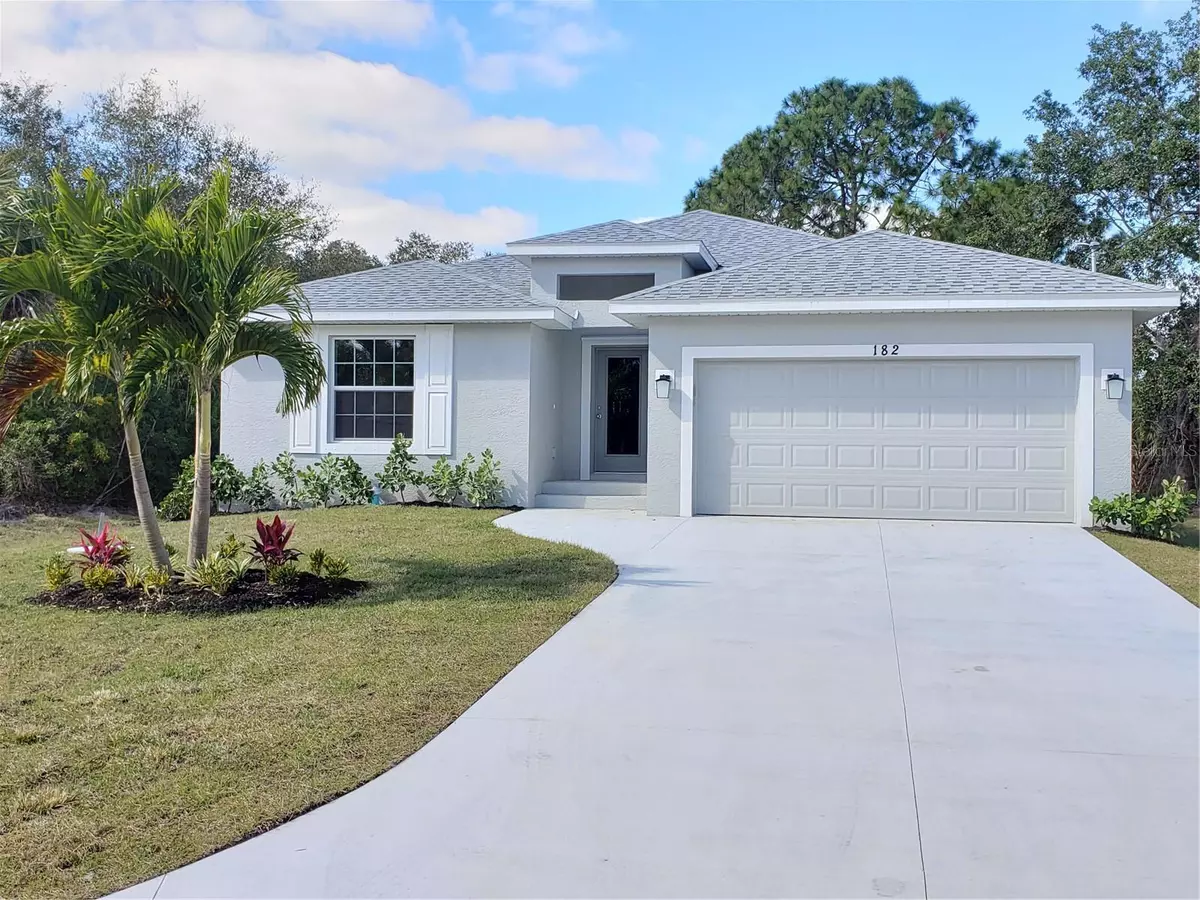$319,900
$319,900
For more information regarding the value of a property, please contact us for a free consultation.
12198 KNEELAND TER Port Charlotte, FL 33981
3 Beds
2 Baths
1,606 SqFt
Key Details
Sold Price $319,900
Property Type Single Family Home
Sub Type Single Family Residence
Listing Status Sold
Purchase Type For Sale
Square Footage 1,606 sqft
Price per Sqft $199
Subdivision Port Charlotte Sec 056
MLS Listing ID A4611786
Sold Date 10/02/24
Bedrooms 3
Full Baths 2
Construction Status No Contingency
HOA Y/N No
Originating Board Stellar MLS
Year Built 2024
Annual Tax Amount $407
Lot Size 10,018 Sqft
Acres 0.23
Property Description
NEW HOME - JUST COMPLTED - MOVE IN TODAY! NOT IN A FLOOD ZONE! The Seabreeze Model is a wonderful home design encompassing 3 bedrooms, 2 baths, and a 2-car garage across 1,606 sq. ft. of living space. The open kitchen includes a walk-in pantry, spacious island, breakfast/dining area, and sliding glass doors leading to the lanai. The master bedroom includes a walk-in closet, corner shower, and dual sink vanity. The remaining 2 bedrooms are located by a secondary bath which includes a shower/tub combo. The home features cathedral ceilings, tray ceilings, wood look tile throughout, granite countertops in the kitchen and bathrooms, recessed lighting, ceiling fans in every room, and stainless steel appliances. The home comes with hurricane/storm shutters. There is no wasted space in this home as it was designed for the discerning buyer who is looking to live the Florida lifestyle. Stop by today to see this beautiful home! PLEASE NOTE - the pictures for this listing are representative of the subject home being constructed. Interior and exterior paint colors, shingle colors, decorative styrofoam, tray ceilings, fans, lights, manufacturer of appliances, interior/cabinet door style, and landscaping are subject to change.
Location
State FL
County Charlotte
Community Port Charlotte Sec 056
Zoning RSF3.5
Interior
Interior Features Ceiling Fans(s), Stone Counters
Heating Central
Cooling Central Air
Flooring Ceramic Tile
Fireplace false
Appliance Dishwasher, Disposal, Microwave, Range, Refrigerator
Laundry Laundry Room
Exterior
Exterior Feature Hurricane Shutters
Garage Spaces 2.0
Utilities Available Electricity Connected
Roof Type Shingle
Attached Garage true
Garage true
Private Pool No
Building
Entry Level One
Foundation Slab
Lot Size Range 0 to less than 1/4
Builder Name Snyder Construction
Sewer Septic Tank
Water Public
Structure Type Block,Stucco
New Construction true
Construction Status No Contingency
Others
Senior Community No
Ownership Fee Simple
Special Listing Condition None
Read Less
Want to know what your home might be worth? Contact us for a FREE valuation!

Our team is ready to help you sell your home for the highest possible price ASAP

© 2025 My Florida Regional MLS DBA Stellar MLS. All Rights Reserved.
Bought with STELLAR NON-MEMBER OFFICE
GET MORE INFORMATION

