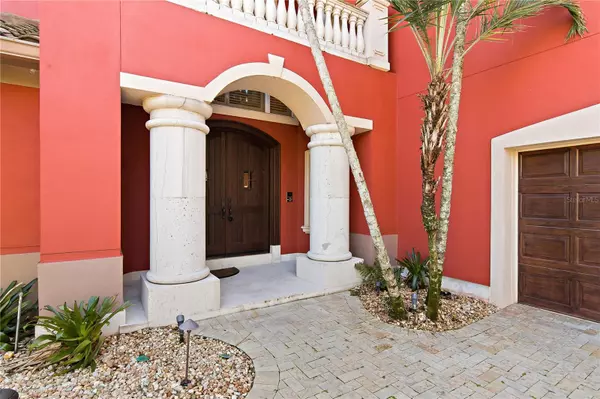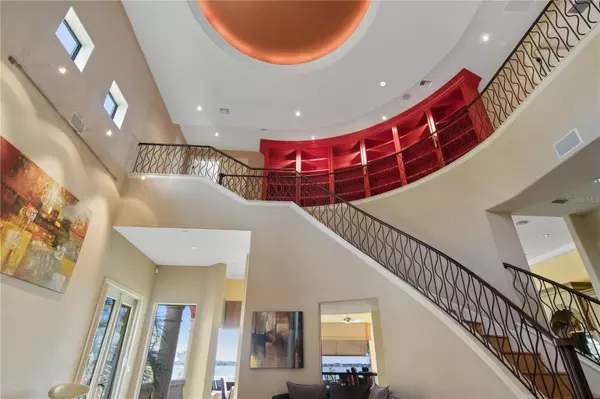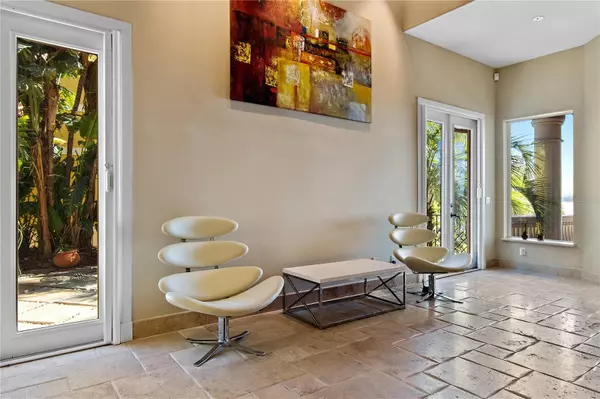$2,200,000
$2,500,000
12.0%For more information regarding the value of a property, please contact us for a free consultation.
8130 FIRENZE BLVD Orlando, FL 32836
4 Beds
7 Baths
7,145 SqFt
Key Details
Sold Price $2,200,000
Property Type Single Family Home
Sub Type Single Family Residence
Listing Status Sold
Purchase Type For Sale
Square Footage 7,145 sqft
Price per Sqft $307
Subdivision Vizcaya Ph 01 45/29
MLS Listing ID O6212538
Sold Date 10/08/24
Bedrooms 4
Full Baths 6
Half Baths 1
Construction Status Appraisal,Inspections
HOA Fees $204/qua
HOA Y/N Yes
Originating Board Stellar MLS
Year Built 2003
Annual Tax Amount $29,182
Lot Size 0.700 Acres
Acres 0.7
Property Description
Welcome to 8130 Firenze Blvd, an exquisite European-inspired residence in the heart of the award-winning Vizcaya community.*
Vizcaya, honored with the prestigious 2006 Aurora Award for "Best Residential Community in the South-Eastern USA," offers an unparalleled living experience on Sand Lake Road. This prime location places you at the doorstep of Orlando's famed Restaurant Row, offering an array of culinary delights just a short stroll away. Additionally, you are mere minutes from International Drive, home to The Orlando Eye, Pointe Orlando's IMAX Theater, and countless other attractions, restaurants, bars, clubs, and entertainment venues.
**A Rare Double Lot Gem**
8130 Firenze Blvd stands out as a unique gem within Vizcaya, prominently situated on an exceptionally rare double lot. This extra space provides an enhanced sense of privacy and exclusivity, making it a truly distinctive property in the community.
**Elegant European Design**
This three-story European paradise boasts three expansive suites, including a magnificent master suite located on the top floor. The master suite features a private balcony that offers breathtaking views of Big Sand Lake and spectacular nightly fireworks displays from Sea World, Disney, and The Orlando Eye.
**Gourmet Kitchen and Stunning Interiors**
The gourmet kitchen is a chef's dream, complete with a spacious pantry and a stunning brick-designed groin ceiling. Throughout the home, intricate ceiling details serve as stunning pieces of art, adding to the overall elegance and charm. The home is equipped with a state-of-the-art security system, including cameras and monitors, built-in speakers, and automatic sun shades with wind and sun sensors for added convenience and peace of mind.
**Grand Entrance and Private Elevator**
Upon entering, you are greeted by a large rounded staircase that leads you through a two-story tall foyer and formal living room, setting the tone for the grandeur that awaits. A private elevator provides easy access to all three floors, including the walkout basement.
**Entertainment Haven**
The walkout basement is an entertainer's haven, featuring a fully equipped bar, media room, wine room, and additional living space. Step outside to the outdoor kitchen, complete with double grills, a lap pool, and a hot tub, perfect for hosting gatherings and enjoying the Florida sunshine. The private dock, equipped with two winches, is ideal for boating enthusiasts, offering space for boats, jet skis, and other water toys.
**Prime Location and Unmatched Amenities**
Living in Vizcaya means enjoying the best of both worlds – a serene, private residence with easy access to bustling city life. Whether you are relaxing on your private balcony, hosting a barbecue by the pool, or exploring the nearby attractions, 8130 Firenze Blvd offers a lifestyle of luxury and convenience.
**Experience the Best of Orlando Living**
Don't miss the opportunity to own this exceptional property in one of Orlando's most coveted communities. Schedule a private tour today and experience the luxurious living that 8130 Firenze Blvd has to offer.
Location
State FL
County Orange
Community Vizcaya Ph 01 45/29
Zoning P-D
Rooms
Other Rooms Bonus Room, Den/Library/Office, Family Room, Formal Dining Room Separate, Formal Living Room Separate, Garage Apartment, Great Room, Interior In-Law Suite w/No Private Entry
Interior
Interior Features Accessibility Features, Built-in Features, Cathedral Ceiling(s), Ceiling Fans(s), Central Vaccum, Crown Molding, Elevator, High Ceilings, Kitchen/Family Room Combo, Open Floorplan, PrimaryBedroom Upstairs, Solid Surface Counters, Solid Wood Cabinets, Stone Counters, Thermostat, Vaulted Ceiling(s), Walk-In Closet(s), Wet Bar, Window Treatments
Heating Central, Electric, Exhaust Fan, Zoned
Cooling Central Air, Humidity Control, Zoned
Flooring Marble, Tile
Fireplaces Type Gas, Living Room
Furnishings Negotiable
Fireplace true
Appliance Bar Fridge, Built-In Oven, Convection Oven, Cooktop, Dishwasher, Disposal, Dryer, Exhaust Fan, Freezer, Gas Water Heater, Ice Maker, Microwave, Range, Refrigerator, Washer, Wine Refrigerator
Laundry Laundry Room
Exterior
Exterior Feature Balcony, Irrigation System, Lighting, Outdoor Grill, Outdoor Kitchen, Rain Gutters, Sliding Doors
Parking Features Boat, Covered, Driveway, Garage Door Opener, Ground Level, Guest, On Street, Open
Garage Spaces 3.0
Pool In Ground
Utilities Available Cable Connected, Electricity Connected, Water Connected
Amenities Available Clubhouse, Fitness Center, Gated, Pickleball Court(s), Tennis Court(s)
Waterfront Description Lake
View Y/N 1
Water Access 1
Water Access Desc Lake,Lake - Chain of Lakes
View Water
Roof Type Tile
Porch Covered, Patio, Rear Porch
Attached Garage true
Garage true
Private Pool Yes
Building
Lot Description Landscaped, Oversized Lot, Sidewalk
Story 3
Entry Level Three Or More
Foundation Slab
Lot Size Range 1/2 to less than 1
Sewer Public Sewer
Water Public
Architectural Style Mediterranean
Structure Type Block
New Construction false
Construction Status Appraisal,Inspections
Others
Pets Allowed Cats OK, Dogs OK
HOA Fee Include Guard - 24 Hour,Escrow Reserves Fund,Security
Senior Community No
Ownership Fee Simple
Monthly Total Fees $204
Acceptable Financing Cash, Conventional
Membership Fee Required Required
Listing Terms Cash, Conventional
Special Listing Condition None
Read Less
Want to know what your home might be worth? Contact us for a FREE valuation!

Our team is ready to help you sell your home for the highest possible price ASAP

© 2025 My Florida Regional MLS DBA Stellar MLS. All Rights Reserved.
Bought with LA ROSA REALTY PREMIER LLC
GET MORE INFORMATION





