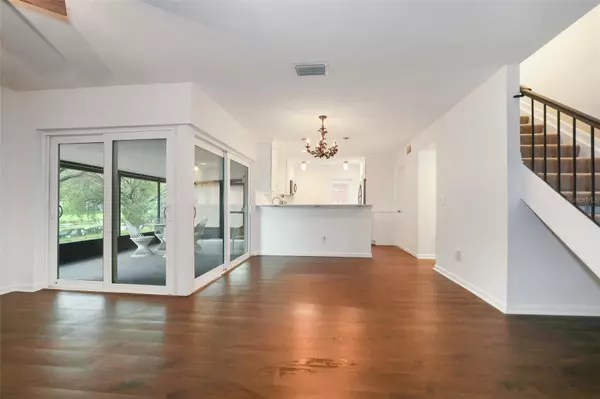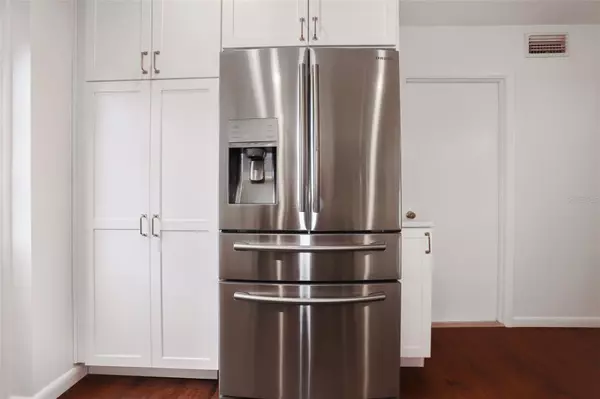$379,900
$379,900
For more information regarding the value of a property, please contact us for a free consultation.
4821 GROVE POINT DR Tampa, FL 33624
3 Beds
3 Baths
1,550 SqFt
Key Details
Sold Price $379,900
Property Type Single Family Home
Sub Type Single Family Residence
Listing Status Sold
Purchase Type For Sale
Square Footage 1,550 sqft
Price per Sqft $245
Subdivision Grove Point Village Unit 2
MLS Listing ID U8250657
Sold Date 10/13/24
Bedrooms 3
Full Baths 2
Half Baths 1
Construction Status Inspections
HOA Fees $75/mo
HOA Y/N Yes
Originating Board Stellar MLS
Year Built 1977
Annual Tax Amount $4,514
Lot Size 3,920 Sqft
Acres 0.09
Property Description
Move-In Ready 3 Bedroom, 2.5 Bath Home in the Greater Carrollwood area. The Home features an Updated Kitchen with Nice Countertops, Cabinet space, and Stainless Steel Appliances, Impact Windows and Doors, an additional First-Floor Bonus/Office/Den, Primary Bedroom Suite with Updated Bathroom and Walk-In Closet. Large Screened-In Florida Room over looking a private lake with no rear neighbors. The Home is High and Dry NOT in a Flood Zone, and has an Attached Garage. The community features two Community Pools, Soccer Fields, Baseball Field, Basketball Courts, Pickle-ball and Racquetball Courts, Park, Playground, Clubhouse, and Dog-Park! Fully accessible to Tampa's best amenities, shopping, restaurants right outside the community, minutes to Tampa International Airport.
Location
State FL
County Hillsborough
Community Grove Point Village Unit 2
Zoning PD
Rooms
Other Rooms Bonus Room, Den/Library/Office, Florida Room
Interior
Interior Features Ceiling Fans(s), Living Room/Dining Room Combo, PrimaryBedroom Upstairs, Solid Surface Counters, Solid Wood Cabinets, Thermostat
Heating Central
Cooling Central Air
Flooring Carpet, Tile, Vinyl
Fireplace false
Appliance Dishwasher, Dryer, Microwave, Range, Refrigerator, Washer
Laundry In Garage
Exterior
Exterior Feature Dog Run, Sliding Doors
Garage Spaces 1.0
Community Features Clubhouse, Deed Restrictions, Dog Park, Park, Playground, Pool, Racquetball, Sidewalks, Tennis Courts
Utilities Available Public
Amenities Available Basketball Court, Clubhouse, Pickleball Court(s), Playground, Pool, Racquetball, Recreation Facilities, Tennis Court(s)
Waterfront Description Lake
View Y/N 1
View Water
Roof Type Shingle
Attached Garage true
Garage true
Private Pool No
Building
Entry Level Two
Foundation Slab
Lot Size Range 0 to less than 1/4
Sewer Public Sewer
Water Public
Structure Type Block,Wood Frame
New Construction false
Construction Status Inspections
Schools
Elementary Schools Cannella-Hb
Middle Schools Pierce-Hb
High Schools Leto-Hb
Others
Pets Allowed Cats OK, Dogs OK
HOA Fee Include Pool,Management
Senior Community No
Pet Size Extra Large (101+ Lbs.)
Ownership Fee Simple
Monthly Total Fees $75
Acceptable Financing Cash, Conventional, FHA, VA Loan
Membership Fee Required Required
Listing Terms Cash, Conventional, FHA, VA Loan
Num of Pet 3
Special Listing Condition None
Read Less
Want to know what your home might be worth? Contact us for a FREE valuation!

Our team is ready to help you sell your home for the highest possible price ASAP

© 2025 My Florida Regional MLS DBA Stellar MLS. All Rights Reserved.
Bought with LPT REALTY, LLC.
GET MORE INFORMATION





