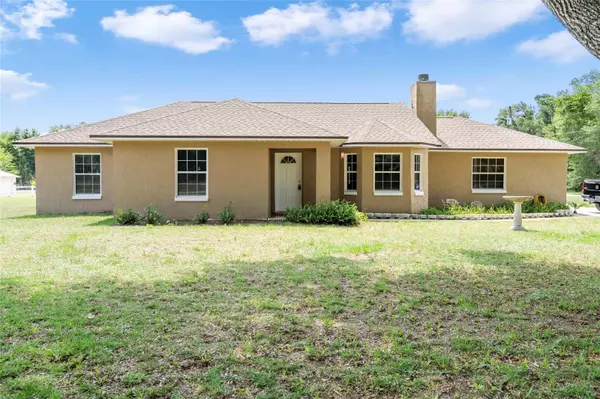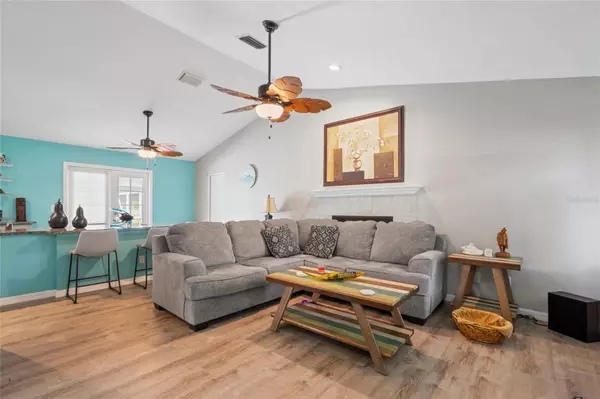$305,000
$315,000
3.2%For more information regarding the value of a property, please contact us for a free consultation.
11580 SW 136TH COURT RD Dunnellon, FL 34432
2 Beds
2 Baths
1,262 SqFt
Key Details
Sold Price $305,000
Property Type Single Family Home
Sub Type Single Family Residence
Listing Status Sold
Purchase Type For Sale
Square Footage 1,262 sqft
Price per Sqft $241
Subdivision Rolling Ranch Estate
MLS Listing ID T3530206
Sold Date 10/17/24
Bedrooms 2
Full Baths 2
HOA Y/N No
Originating Board Stellar MLS
Year Built 1998
Annual Tax Amount $3,148
Lot Size 1.140 Acres
Acres 1.14
Property Description
USDA eligible!! Sellers remodeled this home beautifully! Take advantage of the beautiful upgrades, in this MOVE-IN READY home. Discover the charm and elegance of this stunning 2-bedroom, 2-bathroom home set on a spacious 1.14-acre lot in the desirable Dunnellon area. With a brand NEW roof, water softener, and garage door opener all installed in 2023, this property is as ready for you as you are for it.
As you step inside, you'll be greeted by a remodeled kitchen boasting high-tech appliances, including a NEW convection/air fryer range and a refrigerator that makes ice spheres—perfect for those summer cocktails. The open floor plan flows seamlessly into the living room, featuring a large bay window, NEW luxury vinyl plank flooring, and a cozy wood-burning fireplace for those cooler Florida evenings.
The primary suite is a true retreat, offering an attached office or nursery and a luxurious en-suite bathroom. The second bedroom is also generously sized, ensuring comfort for family or guests.
The outdoor space is where this home truly shines. Enjoy sunny afternoons lounging in the screened lanai or take a dip in the sparkling swimming pool with Brand NEW Pool pump & filter! The backyard offers ample space for gardening, play, and relaxation. Additionally, the property features a detached storage/workshop, perfect for all your storage needs. Additional features include NEW PVC closet doors, NEW faux wood blinds on windows, and a NEW washer and dryer (2023).
Conveniently located just a short drive from shopping, dining, and entertainment options in Dunnellon and nearby cities, this home offers privacy, tranquility, and a prime location. Don't miss your chance to own this slice of paradise and live the Florida lifestyle to the fullest.
Location
State FL
County Marion
Community Rolling Ranch Estate
Zoning R1
Rooms
Other Rooms Bonus Room, Den/Library/Office
Interior
Interior Features Ceiling Fans(s), Primary Bedroom Main Floor, Stone Counters, Thermostat
Heating Central
Cooling Central Air
Flooring Carpet, Tile, Vinyl
Fireplaces Type Wood Burning
Fireplace true
Appliance Dishwasher, Disposal, Dryer, Microwave, Range, Refrigerator, Washer, Water Softener
Laundry Laundry Closet
Exterior
Exterior Feature Rain Gutters
Garage Spaces 2.0
Pool In Ground, Screen Enclosure
Utilities Available Electricity Connected, Sewer Connected, Water Connected
View Trees/Woods
Roof Type Shingle
Porch Front Porch, Screened
Attached Garage true
Garage true
Private Pool Yes
Building
Lot Description Corner Lot, In County, Oversized Lot
Entry Level One
Foundation Slab
Lot Size Range 1 to less than 2
Sewer Septic Tank
Water Well
Structure Type Block,Stucco
New Construction false
Schools
Elementary Schools Dunnellon Elementary School
Middle Schools Dunnellon Middle School
High Schools Dunnellon High School
Others
Pets Allowed Yes
Senior Community No
Ownership Fee Simple
Acceptable Financing Cash, Conventional, FHA, USDA Loan, VA Loan
Listing Terms Cash, Conventional, FHA, USDA Loan, VA Loan
Special Listing Condition None
Read Less
Want to know what your home might be worth? Contact us for a FREE valuation!

Our team is ready to help you sell your home for the highest possible price ASAP

© 2025 My Florida Regional MLS DBA Stellar MLS. All Rights Reserved.
Bought with EXP REALTY LLC
GET MORE INFORMATION





