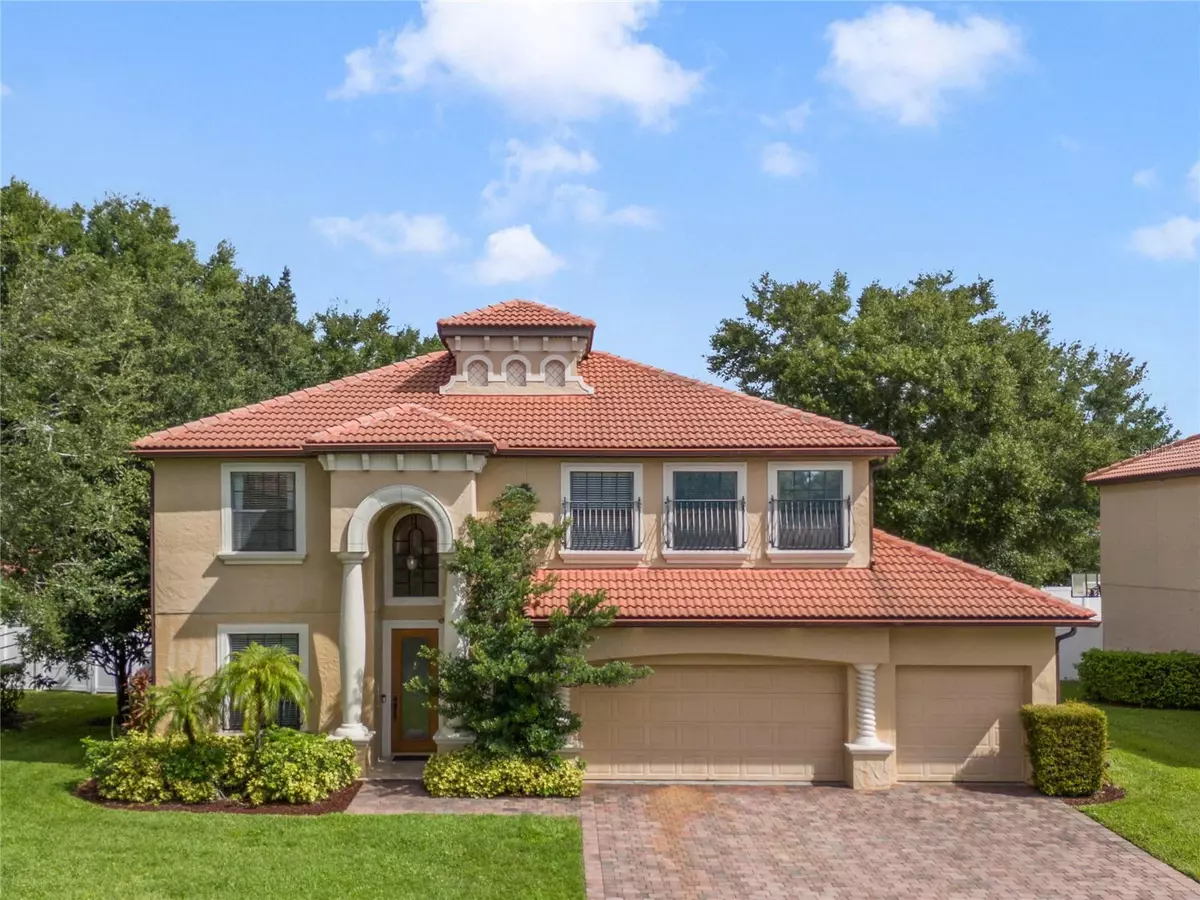$640,000
$650,000
1.5%For more information regarding the value of a property, please contact us for a free consultation.
3106 FALCONHILL DR Apopka, FL 32712
4 Beds
4 Baths
3,439 SqFt
Key Details
Sold Price $640,000
Property Type Single Family Home
Sub Type Single Family Residence
Listing Status Sold
Purchase Type For Sale
Square Footage 3,439 sqft
Price per Sqft $186
Subdivision Wekiva Spgs Estates
MLS Listing ID O6235712
Sold Date 10/25/24
Bedrooms 4
Full Baths 3
Half Baths 1
HOA Fees $128/qua
HOA Y/N Yes
Originating Board Stellar MLS
Year Built 2007
Annual Tax Amount $7,740
Lot Size 10,018 Sqft
Acres 0.23
Property Description
Your dream home awaits, nestled within the highly sought-after gated community of Wekiva Springs Estates. As you drive through tree-lined streets, you'll discover this beautifully maintained home featuring a three-car garage and a refreshing pool—a perfect blend of style and comfort. The home is designed for low-maintenance living with easy-care tile and wood flooring throughout. The heart of the home is the modern kitchen, complete with stainless steel appliances, timeless granite counter tops, a spacious island, and a convenient walk-in pantry—ideal for culinary adventures. Host family and friends in the serene outdoor patio and pool area, perfect for relaxing or entertaining. The fully fenced yard ensures privacy while you enjoy BBQs or simply lounge in the sun. Located just minutes from Wekiwa Springs State Park, shopping, and more, this home offers the best of Apopka living. With room to relax both inside and out, this is truly the perfect place to call home! (Not all items in home convey)
Location
State FL
County Orange
Community Wekiva Spgs Estates
Zoning R-1AA
Rooms
Other Rooms Bonus Room, Family Room, Formal Dining Room Separate, Loft
Interior
Interior Features Ceiling Fans(s), Eat-in Kitchen, High Ceilings, Primary Bedroom Main Floor, Split Bedroom, Thermostat, Walk-In Closet(s), Window Treatments
Heating Central, Electric
Cooling Central Air
Flooring Carpet, Ceramic Tile, Wood
Furnishings Unfurnished
Fireplace false
Appliance Dishwasher, Disposal, Dryer, Microwave, Range, Refrigerator, Washer
Laundry Inside, Laundry Room
Exterior
Exterior Feature Irrigation System, Private Mailbox, Rain Gutters, Sidewalk, Sliding Doors
Garage Spaces 3.0
Pool Deck, Heated, In Ground, Salt Water, Screen Enclosure
Community Features Gated Community - No Guard, No Truck/RV/Motorcycle Parking, Sidewalks
Utilities Available BB/HS Internet Available, Cable Available, Electricity Connected, Phone Available, Public, Sewer Connected, Street Lights, Underground Utilities
Roof Type Tile
Porch Enclosed, Porch, Rear Porch, Screened
Attached Garage true
Garage true
Private Pool Yes
Building
Story 2
Entry Level Two
Foundation Slab
Lot Size Range 0 to less than 1/4
Sewer Public Sewer
Water Public
Structure Type Stucco
New Construction false
Schools
Elementary Schools Rock Springs Elem
Middle Schools Apopka Middle
High Schools Apopka High
Others
Pets Allowed Yes
HOA Fee Include None
Senior Community No
Ownership Fee Simple
Monthly Total Fees $128
Acceptable Financing Cash, Conventional
Membership Fee Required Required
Listing Terms Cash, Conventional
Special Listing Condition None
Read Less
Want to know what your home might be worth? Contact us for a FREE valuation!

Our team is ready to help you sell your home for the highest possible price ASAP

© 2025 My Florida Regional MLS DBA Stellar MLS. All Rights Reserved.
Bought with TRUSTHOME PROPERTIES INC
GET MORE INFORMATION

