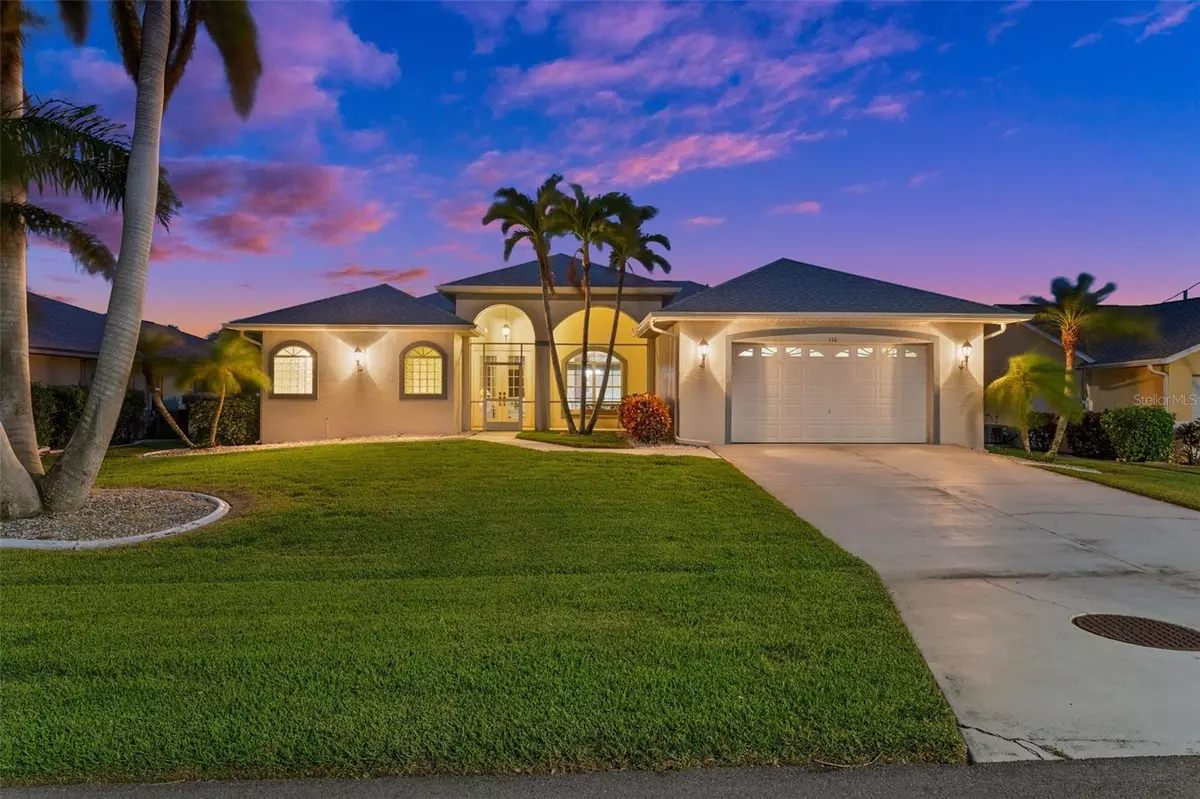$695,000
$718,000
3.2%For more information regarding the value of a property, please contact us for a free consultation.
110 SE 40TH ST Cape Coral, FL 33904
3 Beds
3 Baths
2,200 SqFt
Key Details
Sold Price $695,000
Property Type Single Family Home
Sub Type Single Family Residence
Listing Status Sold
Purchase Type For Sale
Square Footage 2,200 sqft
Price per Sqft $315
Subdivision Cape Coral
MLS Listing ID C7499289
Sold Date 12/02/24
Bedrooms 3
Full Baths 3
Construction Status Financing,Inspections
HOA Y/N No
Originating Board Stellar MLS
Year Built 2002
Annual Tax Amount $4,464
Lot Size 10,018 Sqft
Acres 0.23
Lot Dimensions 80x127
Property Description
Are you ready to make your SW Florida dreams a reality? This beautiful 3 bedroom, 3 bathroom, 2200 square foot home sits on a Gulf Access Canal, and it's ready for your boating adventures. The covered lanai overlooks the pool and canal, and is screened in with ample room for sunning as well! Southern exposure keeps the home bright all day, and sliding pocket doors let you bring the outdoors in! You can keep your boat right on the lift in your backyard, with just a short boat ride to restaurants, beaches, and the Gulf of Mexico. The island kitchen features stainless steel appliances, granite countertops, and a breakfast bar. The master suite offers dual sinks and a separate tub and shower. There is an oversized 2-car garage and workshop complete with fans, as well as a large screened sitting area in front. Many upgrades and features include a Manabloc plumbing system, vaulted ceilings, 5" baseboards, and a bolted-in safe. NEWLY LARGE RESURFACED POOL 2024, BRAND NEW ROOF 2023, NEW AC 2024. This property is offered furnished. Don't miss your chance to own a piece of paradise - schedule a showing today!
Location
State FL
County Lee
Community Cape Coral
Zoning R1-W
Interior
Interior Features Built-in Features, Ceiling Fans(s), High Ceilings, Split Bedroom
Heating Central, Electric
Cooling Central Air
Flooring Laminate, Tile
Furnishings Furnished
Fireplace false
Appliance Dishwasher, Dryer, Microwave, Range, Refrigerator, Washer
Laundry Laundry Room
Exterior
Exterior Feature Irrigation System, Lighting, Sliding Doors
Parking Features Garage Door Opener, Oversized, Workshop in Garage
Garage Spaces 2.0
Pool Gunite, In Ground, Screen Enclosure
Utilities Available Electricity Connected, Public, Water Connected
Waterfront Description Canal - Brackish,Canal - Saltwater
View Y/N 1
Water Access 1
Water Access Desc Canal - Brackish,Canal - Saltwater
View Water
Roof Type Shingle
Porch Front Porch, Patio, Porch, Rear Porch, Screened
Attached Garage true
Garage true
Private Pool Yes
Building
Story 1
Entry Level One
Foundation Slab
Lot Size Range 0 to less than 1/4
Sewer Public Sewer
Water Public
Architectural Style Ranch
Structure Type Stucco
New Construction false
Construction Status Financing,Inspections
Others
Senior Community No
Ownership Fee Simple
Acceptable Financing Cash, Conventional, FHA, VA Loan
Listing Terms Cash, Conventional, FHA, VA Loan
Special Listing Condition None
Read Less
Want to know what your home might be worth? Contact us for a FREE valuation!

Our team is ready to help you sell your home for the highest possible price ASAP

© 2025 My Florida Regional MLS DBA Stellar MLS. All Rights Reserved.
Bought with MICHAEL SAUNDERS & COMPANY
GET MORE INFORMATION

