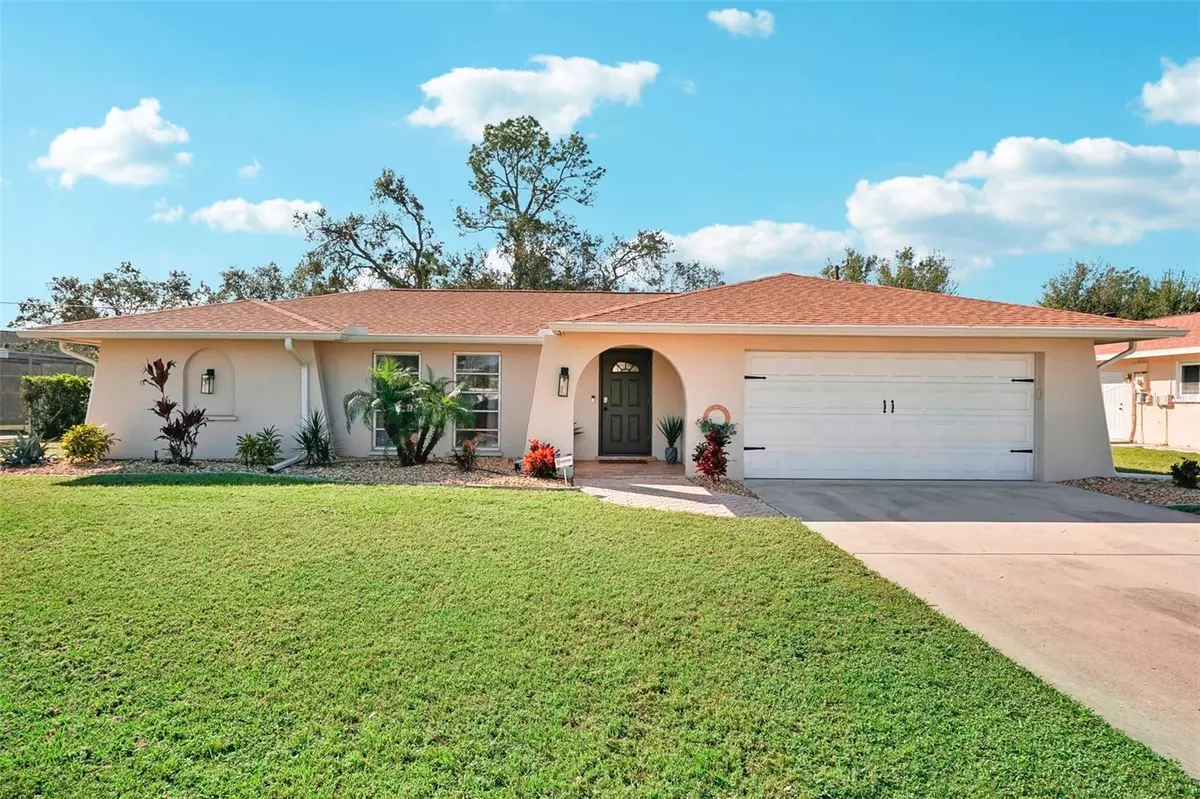$546,000
$560,000
2.5%For more information regarding the value of a property, please contact us for a free consultation.
3626 BREEZEMONT DR Sarasota, FL 34232
3 Beds
2 Baths
1,580 SqFt
Key Details
Sold Price $546,000
Property Type Single Family Home
Sub Type Single Family Residence
Listing Status Sold
Purchase Type For Sale
Square Footage 1,580 sqft
Price per Sqft $345
Subdivision Glen Oaks Country Club Estates
MLS Listing ID A4627098
Sold Date 12/19/24
Bedrooms 3
Full Baths 2
Construction Status Appraisal,Inspections
HOA Fees $15/ann
HOA Y/N Yes
Originating Board Stellar MLS
Year Built 1973
Annual Tax Amount $5,637
Lot Size 9,147 Sqft
Acres 0.21
Lot Dimensions 85x110
Property Description
Welcome to your dream home in the desirable Glen Oaks Country Club Estates of Sarasota, FL! This stunning 3-bedroom, 2-bathroom pool home with a dedicated study offers modern upgrades and luxurious features throughout. Newly renovated in 2022/2023, this home shines with fresh finishes and an open-concept layout perfect for entertaining and everyday living. The newly updated spacious kitchen features sleek countertops, stainless steel appliances, and ample cabinetry. Both bathrooms have been elegantly updated, and the airy study offers a flexible space for a home office or reading room or 4th bedroom. Outside, you'll find a sparkling pool enclosed by a new cage installed in 2023, perfect for enjoying Florida's sunshine in privacy. With a 2023 roof and newer A/C 2022, this home is ready for low-maintenance living. Located just minutes from Sarasota's top beaches, shopping, dining, and cultural venues, this property combines modern comfort with an ideal location. Don't miss your chance to own this move-in-ready gem in Glen Oaks Country Club Estates!
Location
State FL
County Sarasota
Community Glen Oaks Country Club Estates
Zoning RSF3
Interior
Interior Features Ceiling Fans(s), Split Bedroom, Thermostat, Walk-In Closet(s)
Heating Electric
Cooling Central Air
Flooring Tile
Fireplace false
Appliance Dishwasher, Dryer, Electric Water Heater, Range, Refrigerator, Washer
Laundry Electric Dryer Hookup, In Garage, Washer Hookup
Exterior
Exterior Feature Sliding Doors
Garage Spaces 2.0
Pool In Ground, Screen Enclosure
Utilities Available BB/HS Internet Available, Cable Available, Cable Connected, Electricity Available, Electricity Connected, Sewer Connected, Water Available, Water Connected
Roof Type Shingle
Attached Garage true
Garage true
Private Pool Yes
Building
Story 1
Entry Level One
Foundation Slab
Lot Size Range 0 to less than 1/4
Sewer Public Sewer
Water None
Structure Type Block
New Construction false
Construction Status Appraisal,Inspections
Others
Pets Allowed Cats OK, Dogs OK
Senior Community No
Ownership Fee Simple
Monthly Total Fees $15
Acceptable Financing Cash, Conventional, FHA, VA Loan
Membership Fee Required Required
Listing Terms Cash, Conventional, FHA, VA Loan
Special Listing Condition None
Read Less
Want to know what your home might be worth? Contact us for a FREE valuation!

Our team is ready to help you sell your home for the highest possible price ASAP

© 2025 My Florida Regional MLS DBA Stellar MLS. All Rights Reserved.
Bought with LOYD ROBBINS & CO. LLC
GET MORE INFORMATION

