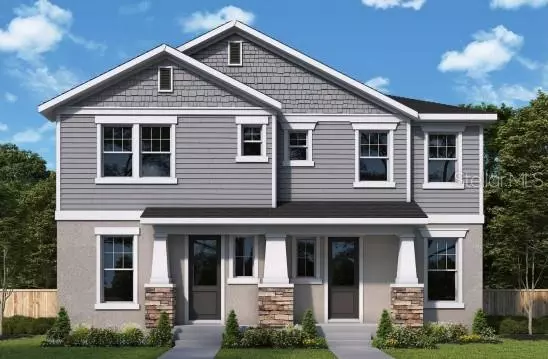$799,990
$799,990
For more information regarding the value of a property, please contact us for a free consultation.
208 N ALBANY AVE #2 Tampa, FL 33606
3 Beds
3 Baths
2,082 SqFt
Key Details
Sold Price $799,990
Property Type Townhouse
Sub Type Townhouse
Listing Status Sold
Purchase Type For Sale
Square Footage 2,082 sqft
Price per Sqft $384
Subdivision West Land
MLS Listing ID T3541637
Sold Date 12/20/24
Bedrooms 3
Full Baths 2
Half Baths 1
HOA Y/N No
Originating Board Stellar MLS
Year Built 2024
Annual Tax Amount $4,803
Lot Size 3,049 Sqft
Acres 0.07
Property Description
Situated on a quaint street lined with other new homes, this charming townhome in South Tampa offers a unique blend of contemporary living and urban convenience. Just two blocks from the beloved Buddy Brew Coffee, and close to downtown and Hyde Park Village, this location epitomizes the vibrant lifestyle Tampa is known for. Boasting nearly 2,100 square feet, the home features three spacious bedrooms, two and a half baths, an enclosed home office and a two-car garage, providing ample space and comfort for its residents.
An appealing feature of this property is its lack of HOA fees, granting residents freedom and flexibility. A fenced-in backyard ensures privacy and the covered lanai creates a peaceful retreat for outdoor activities. Inside, an open layout welcomes natural light, highlighting the modern kitchen with its sleek cabinets, luxurious quartz countertops, and stylish wood flooring throughout.
Additionally, this home comes with the peace of mind of our builder's warranty, offering assurance and reliability for new homeowners. Whether you're drawn to the bustling downtown scene or the trendy boutiques of Hyde Park Village, this townhome offers proximity to both, making it an exceptional choice for those seeking a blend of comfort, style, and convenience in South Tampa.
Location
State FL
County Hillsborough
Community West Land
Zoning RESI
Interior
Interior Features In Wall Pest System, Pest Guard System, PrimaryBedroom Upstairs
Heating Central, Electric
Cooling Zoned
Flooring Ceramic Tile, Laminate
Furnishings Unfurnished
Fireplace false
Appliance Built-In Oven, Cooktop, Dishwasher, Disposal, Electric Water Heater, Microwave, Range Hood
Laundry Inside
Exterior
Exterior Feature French Doors, Irrigation System, Rain Gutters, Sidewalk
Parking Features Garage Door Opener
Garage Spaces 2.0
Fence Vinyl
Community Features None
Utilities Available BB/HS Internet Available
Roof Type Shingle
Attached Garage true
Garage true
Private Pool No
Building
Entry Level Two
Foundation Stem Wall
Lot Size Range 0 to less than 1/4
Builder Name David Weekley Homes
Sewer Public Sewer
Water Public
Architectural Style Traditional
Structure Type Block,Wood Frame
New Construction true
Schools
Elementary Schools Mitchell-Hb
Middle Schools Wilson-Hb
High Schools Plant-Hb
Others
Pets Allowed Yes
HOA Fee Include None
Senior Community No
Ownership Fee Simple
Acceptable Financing Cash, Conventional, FHA, VA Loan
Listing Terms Cash, Conventional, FHA, VA Loan
Special Listing Condition None
Read Less
Want to know what your home might be worth? Contact us for a FREE valuation!

Our team is ready to help you sell your home for the highest possible price ASAP

© 2025 My Florida Regional MLS DBA Stellar MLS. All Rights Reserved.
Bought with WEEKLEY HOMES REALTY COMPANY
GET MORE INFORMATION

