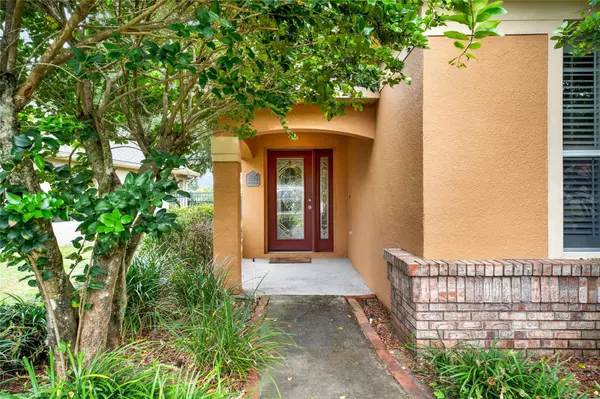$380,000
$374,900
1.4%For more information regarding the value of a property, please contact us for a free consultation.
13310 WHISPER BAY DR Clermont, FL 34711
2 Beds
2 Baths
1,582 SqFt
Key Details
Sold Price $380,000
Property Type Single Family Home
Sub Type Single Family Residence
Listing Status Sold
Purchase Type For Sale
Square Footage 1,582 sqft
Price per Sqft $240
Subdivision Magnolia Pointe
MLS Listing ID O6245441
Sold Date 12/20/24
Bedrooms 2
Full Baths 2
Construction Status Appraisal,Financing,Inspections
HOA Fees $70/qua
HOA Y/N Yes
Originating Board Stellar MLS
Year Built 2000
Annual Tax Amount $1,921
Lot Size 6,534 Sqft
Acres 0.15
Property Description
Make 13310 Whisper Bay Drive in Magnolia Pointe, a lakefront community on the shores of Johns Lake your new place to come home to. This Clermont community provides the security of a guard gated entrance which is manned 24/7. This home's exterior is appealing with its brick trim, curved walkway up to the covered entry porch, front door and sidelight window with leaded and etched glass detail and mature landscaping. The inside of the home has a traditional charm with crown molding trim and engineered hardwood floors throughout most of the home and the windows have plantation shutters. As you step into the foyer and into the living and dining room areas with a focal point fireplace next to the glass French doors out to the stone paver lanai and patio. The backyard is fully fenced with a black wrought iron style aluminum fence making this a great space for pets or children to play there. The awesome feature in the back is that there is no home behind, you have a wide-open view of greenspace owned by the HOA. The kitchen and the separate eating area are the heart of the home, conveniently placed in the center to access all parts of the home easily. The kitchen features include solid wood oak raised panel cabinets, neutral and durable Corian countertops accented by a tile backsplash, stainless steel appliances, breakfast bar, recessed ceiling lighting, tile floor set in a random pattern, built in wine rack, a closet pantry and the separate eating area which overlooks the backyard. Just beyond the kitchen, is the hallway to the two bedrooms and the second bathroom. The master suite has French doors out to the patio, a large walk-in closet and an ensuite bath with a double sink vanity, a garden tub, separate shower and a private toilet room. The second bathroom has a tub/shower combination, and it has another door to the hall that connects to the 2-car garage, den, laundry room and back to the kitchen. The den/home office/work out room or could even be a guest room with an addition of a closet or armoire--you decide what works for you! The laundry room has a convenient amount of storage with lots of cabinets. Magnolia Point has community amenities that include a boat ramp and a fishing pier on Johns Lake, tennis courts, swimming pool and playground. Clermont is a vibrant city with many varied options for shopping and dining. Magnolia Pointe is located ideally a short drive to the turnpike entrance on SR 50 for easy commuting to Orlando and other destinations. You can also take day trips to many of the entertainment destinations Florida is known for including Disney Parks or the Gulf Coast beaches.
Location
State FL
County Lake
Community Magnolia Pointe
Zoning PUD
Rooms
Other Rooms Den/Library/Office, Inside Utility
Interior
Interior Features Ceiling Fans(s), Eat-in Kitchen, Living Room/Dining Room Combo, Open Floorplan, Solid Surface Counters, Solid Wood Cabinets, Split Bedroom, Walk-In Closet(s), Window Treatments
Heating Central, Electric
Cooling Central Air
Flooring Ceramic Tile, Wood
Fireplaces Type Family Room, Wood Burning
Fireplace true
Appliance Dishwasher, Disposal, Microwave, Range, Range Hood, Refrigerator
Laundry Inside, Laundry Room
Exterior
Exterior Feature French Doors, Irrigation System
Parking Features Driveway, Garage Door Opener
Garage Spaces 2.0
Fence Fenced, Other
Community Features Deed Restrictions, Playground, Tennis Courts
Utilities Available BB/HS Internet Available, Cable Available, Electricity Connected, Public, Sewer Connected, Street Lights, Water Connected
Water Access 1
Water Access Desc Lake
View Park/Greenbelt
Roof Type Shingle
Porch Rear Porch
Attached Garage true
Garage true
Private Pool No
Building
Lot Description Greenbelt, In County, Sidewalk
Story 1
Entry Level One
Foundation Slab
Lot Size Range 0 to less than 1/4
Sewer Public Sewer
Water Public
Structure Type Block,Brick,Stucco
New Construction false
Construction Status Appraisal,Financing,Inspections
Schools
Elementary Schools Grassy Lake Elementary
Middle Schools Windy Hill Middle
High Schools East Ridge High
Others
Pets Allowed Yes
HOA Fee Include Pool
Senior Community No
Ownership Fee Simple
Monthly Total Fees $221
Acceptable Financing Cash, Conventional, FHA, VA Loan
Membership Fee Required Required
Listing Terms Cash, Conventional, FHA, VA Loan
Special Listing Condition None
Read Less
Want to know what your home might be worth? Contact us for a FREE valuation!

Our team is ready to help you sell your home for the highest possible price ASAP

© 2024 My Florida Regional MLS DBA Stellar MLS. All Rights Reserved.
Bought with FLORIDA IN MOTION REALTY INC
GET MORE INFORMATION





