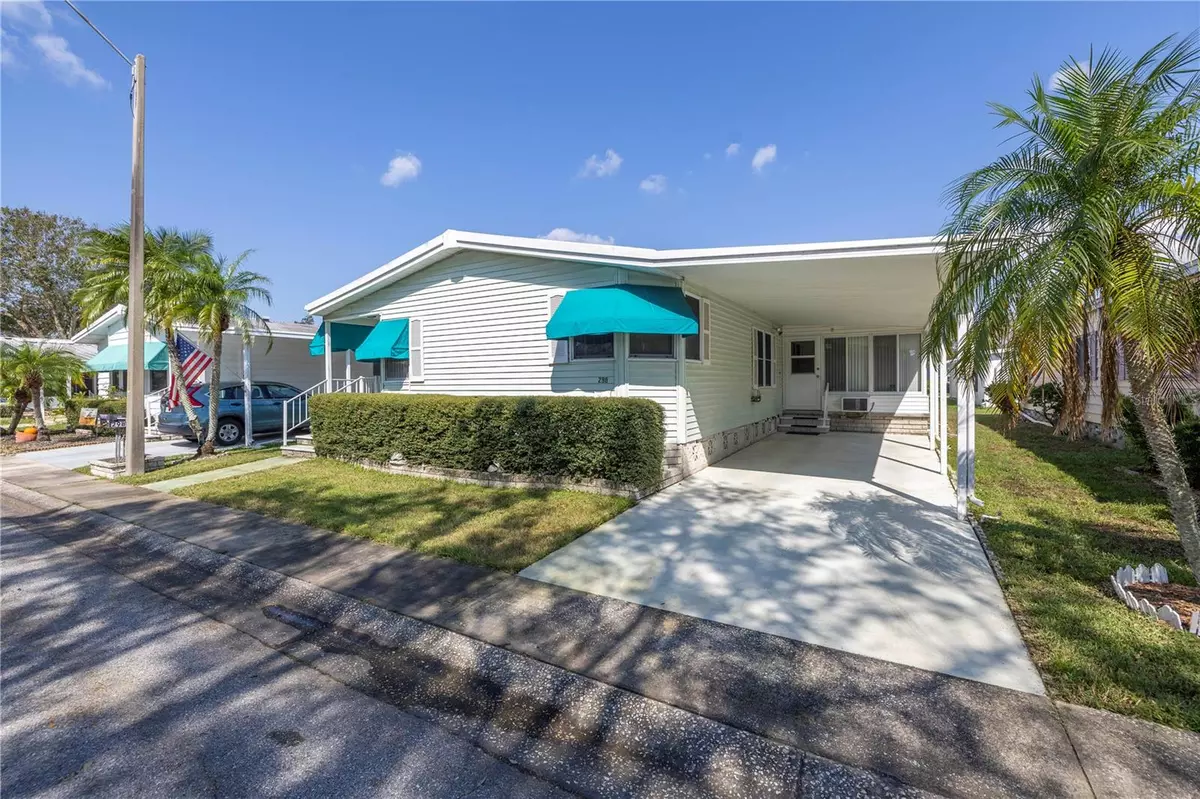$141,000
$159,900
11.8%For more information regarding the value of a property, please contact us for a free consultation.
1001 STARKEY RD #298 Largo, FL 33771
2 Beds
2 Baths
1,428 SqFt
Key Details
Sold Price $141,000
Property Type Manufactured Home
Sub Type Manufactured Home - Post 1977
Listing Status Sold
Purchase Type For Sale
Square Footage 1,428 sqft
Price per Sqft $98
Subdivision Paradise Island Co-Op Inc
MLS Listing ID TB8313252
Sold Date 12/28/24
Bedrooms 2
Full Baths 2
HOA Fees $427/mo
HOA Y/N Yes
Originating Board Stellar MLS
Year Built 1989
Annual Tax Amount $540
Lot Size 106.920 Acres
Acres 106.92
Property Description
Move in Ready - Immaculately maintained 2-bedroom, 2-bath home in the highly desired 55+ community of Paradise Island Co-Op. This home is a GREAT VALUE – Home is being sold WITH the Co-Op share. Not all homes in this community have shares and must pay lot rent on top of monthly fee. This home sales INCLUDES the co-op share valued over $55,000. All rooms are generously sized, bedroom features walk-in closets, the primary en-suite bathroom features a walk-in shower, a garden tub, and dual vanity sinks. The kitchen showcases TONS of cabinets and an eat-in breakfast nook. Chores are a breeze with the inside laundry room with storage cabinets. Private driveway with carport accommodates two vehicles. The all-season/Florida room and a storage area/shed allows for all your storage needs. Newer AC (2016). Community clubhouse has a variety of activities and the pool and spa are heated for your year-round enjoyment. Pet and rental friendly. Close to restaurants, shopping and award-winning beaches. Low HOA fee includes lawn care, Water, Sewer, Trash, Cable and Internet, SAVES YOU MONEY $$!!
Location
State FL
County Pinellas
Community Paradise Island Co-Op Inc
Zoning X
Rooms
Other Rooms Breakfast Room Separate, Family Room, Florida Room, Formal Dining Room Separate, Inside Utility, Storage Rooms
Interior
Interior Features Ceiling Fans(s), Eat-in Kitchen, Open Floorplan, Primary Bedroom Main Floor, Walk-In Closet(s), Window Treatments
Heating Central, Electric
Cooling Central Air
Flooring Carpet, Linoleum
Fireplace false
Appliance Dishwasher, Dryer, Electric Water Heater, Range, Refrigerator, Washer
Laundry Inside, Laundry Room
Exterior
Exterior Feature Private Mailbox, Sidewalk
Parking Features Driveway
Pool Gunite, Heated
Community Features Association Recreation - Owned, Buyer Approval Required, Clubhouse, Deed Restrictions, Golf Carts OK, Pool, Sidewalks
Utilities Available Cable Available, Electricity Connected, Phone Available, Sewer Connected, Water Connected
Amenities Available Clubhouse, Maintenance, Pool, Recreation Facilities, Shuffleboard Court
Roof Type Roof Over
Porch Enclosed, Side Porch
Garage false
Private Pool No
Building
Lot Description Sidewalk, Paved
Story 1
Entry Level One
Foundation Crawlspace
Lot Size Range 100 to less than 200
Sewer Public Sewer
Water Public
Structure Type Vinyl Siding
New Construction false
Others
Pets Allowed Yes
HOA Fee Include Cable TV,Pool,Escrow Reserves Fund,Internet,Maintenance Grounds,Management,Recreational Facilities,Sewer,Trash,Water
Senior Community Yes
Pet Size Medium (36-60 Lbs.)
Ownership Co-op
Monthly Total Fees $427
Acceptable Financing Cash, Conventional
Membership Fee Required Required
Listing Terms Cash, Conventional
Num of Pet 2
Special Listing Condition None
Read Less
Want to know what your home might be worth? Contact us for a FREE valuation!

Our team is ready to help you sell your home for the highest possible price ASAP

© 2025 My Florida Regional MLS DBA Stellar MLS. All Rights Reserved.
Bought with EXP REALTY LLC
GET MORE INFORMATION

