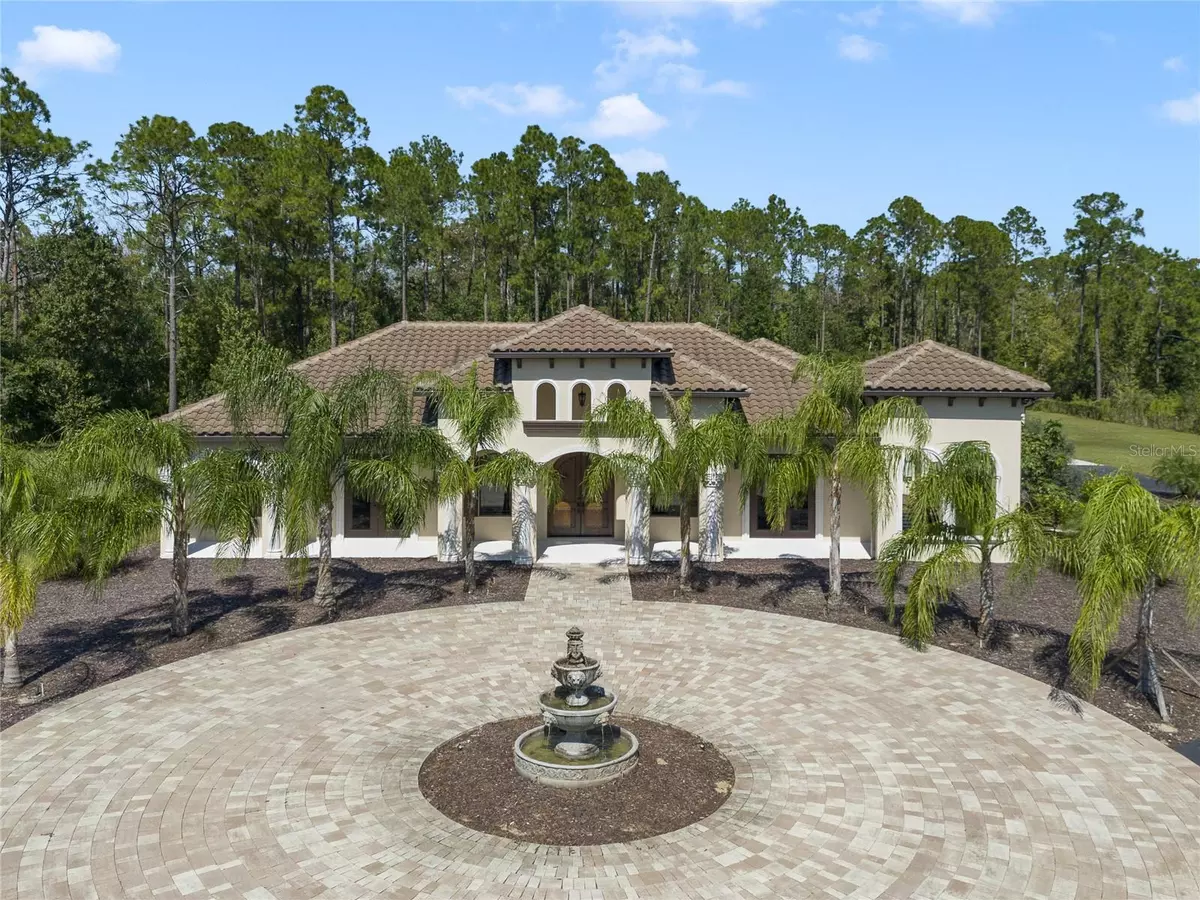$1,350,000
$1,350,000
For more information regarding the value of a property, please contact us for a free consultation.
8611 APACHE TRL Kissimmee, FL 34747
3 Beds
4 Baths
3,052 SqFt
Key Details
Sold Price $1,350,000
Property Type Single Family Home
Sub Type Single Family Residence
Listing Status Sold
Purchase Type For Sale
Square Footage 3,052 sqft
Price per Sqft $442
Subdivision Happy Trails Unit 5
MLS Listing ID S5113702
Sold Date 01/03/25
Bedrooms 3
Full Baths 2
Half Baths 2
Construction Status Inspections
HOA Fees $49/ann
HOA Y/N Yes
Originating Board Stellar MLS
Year Built 2020
Annual Tax Amount $9,157
Lot Size 5.000 Acres
Acres 5.0
Property Description
One or more photo(s) has been virtually staged. Welcome to your dream Oasis!! This exceptional custom home built in 2020, has been designed with every comfort and convenience in mind. Located on a 5-acre lot in the desirable Happy Trails community, you will be impressed from your first glimpse of this remarkable home as you approach the electronic gates. This home is where luxury, comfort and privacy are matched by an incredible location with easy access to all that Central Florida has to offer.
This 3 bedroom, 2 full and 2 half bathroom home has been designed for those who really appreciate luxury and convenience, featuring a custom kitchen with 48” dual fuel range & oven, beverage coolers, whole house filtration system/softener/Reverse Osmosis, 10-12ft ceilings, craftsman entry doors, double on demand water heaters, whole house generator, smart technology, recessed lighting throughout, full security system with entry system at front gates. The home was built with energy efficiency in mind as there is blown insulation throughout the entire home, double pane windows and integrated blinds in doors. There is a well-designed laundry room with lots of storage and a sink, located off the kitchen area. The home has high-end luxury vinyl plank flooring throughout for cohesive design and convenience.
The Primary Suite features, built ins, access to the outdoor living room, large wal in closet, and an impressive bathroom featuring a large free-standing tub, dual vanities, walk-in shower. There is a second Ensuite Bedroom & third bedroom with an additional half bath.
The elegant living area has phenomenal views of the screened courtyard, outdoor living area and pool beyond. Flooded with light, this room is open to the kitchen, making it the perfect place to entertain friends “Florida style”. The sparkling heated pool/spa features iridescent tile & enjoys views of nature, with a large, cleared section of lawn as well as trees/natural landscaping. There is also a fireplace with gas log starter & attractive trellis adding to the ambience.
Imagine entertaining in this beautiful space or relaxing evenings in the hot tub with the fireplace flickering. There is a wonderful outdoor kitchen and living room featuring fans, recessed lighting and attractive tongue & groove ceilings. The perfect spot to watch the game or simply relax.
The home boasts a 4-car garage. Perhaps you want to have ATV's or a boat or some space as a workshop? this could be the perfect solution for convenience and avoiding costly storage fees. There is also a shed for garden equipment.
Happy Trails is located moments from Champions Gate and Reunion & has the luxury of seclusion and privacy and low HOA fees. This phenomenal home boasts a location that's truly hard to beat. Imagine yourself enjoying peace, quiet AND convenience while living on 5 acres of beautiful land, tucked away & enjoying nature.
The home is located just minutes from Disney World, Universal Orlando, and SeaWorld. This makes it the perfect home for families who love to visit the theme parks frequently. The home is also close to a wide variety of restaurants, shops, schools and many golf courses. This home is a great opportunity for anyone who is looking for a spacious, private family-friendly home in a desirable location. Love to enjoy space, privacy, Disney, golf and easy access to I4 and the airport? then this IS the property FOR YOU!
Call today to schedule a showing! Additional property features available in MLS attachment.
Location
State FL
County Osceola
Community Happy Trails Unit 5
Zoning OAE5
Interior
Interior Features Built-in Features, Cathedral Ceiling(s), Ceiling Fans(s), Dry Bar, Eat-in Kitchen, High Ceilings, Kitchen/Family Room Combo, Open Floorplan, Primary Bedroom Main Floor, Solid Wood Cabinets, Split Bedroom, Stone Counters, Thermostat, Vaulted Ceiling(s), Walk-In Closet(s), Window Treatments
Heating Central, Electric, Heat Pump
Cooling Central Air
Flooring Luxury Vinyl, Vinyl
Fireplaces Type Gas, Outside
Furnishings Unfurnished
Fireplace true
Appliance Bar Fridge, Dishwasher, Disposal, Kitchen Reverse Osmosis System, Microwave, Range, Refrigerator, Tankless Water Heater, Water Filtration System, Water Softener
Laundry Electric Dryer Hookup, Gas Dryer Hookup, Inside, Laundry Room
Exterior
Exterior Feature Courtyard, Garden, Lighting, Outdoor Grill
Parking Features Circular Driveway, Driveway, Garage Door Opener, Garage Faces Side
Garage Spaces 4.0
Fence Fenced, Other
Pool Gunite, In Ground, Lighting, Salt Water, Screen Enclosure
Utilities Available Cable Available, Electricity Connected, Water Connected
View Trees/Woods
Roof Type Tile
Porch Covered, Enclosed, Rear Porch, Screened
Attached Garage true
Garage true
Private Pool Yes
Building
Lot Description In County, Unincorporated, Zoned for Horses
Entry Level One
Foundation Slab
Lot Size Range 5 to less than 10
Sewer Septic Tank
Water Well
Architectural Style Mediterranean
Structure Type Block,Stucco
New Construction false
Construction Status Inspections
Schools
Elementary Schools Westside Elem
Middle Schools Horizon Middle
High Schools Celebration High
Others
Pets Allowed Yes
Senior Community No
Ownership Fee Simple
Monthly Total Fees $49
Acceptable Financing Cash, Conventional
Membership Fee Required Required
Listing Terms Cash, Conventional
Special Listing Condition None
Read Less
Want to know what your home might be worth? Contact us for a FREE valuation!

Our team is ready to help you sell your home for the highest possible price ASAP

© 2025 My Florida Regional MLS DBA Stellar MLS. All Rights Reserved.
Bought with MARKET CONNECT REALTY LLC
GET MORE INFORMATION

