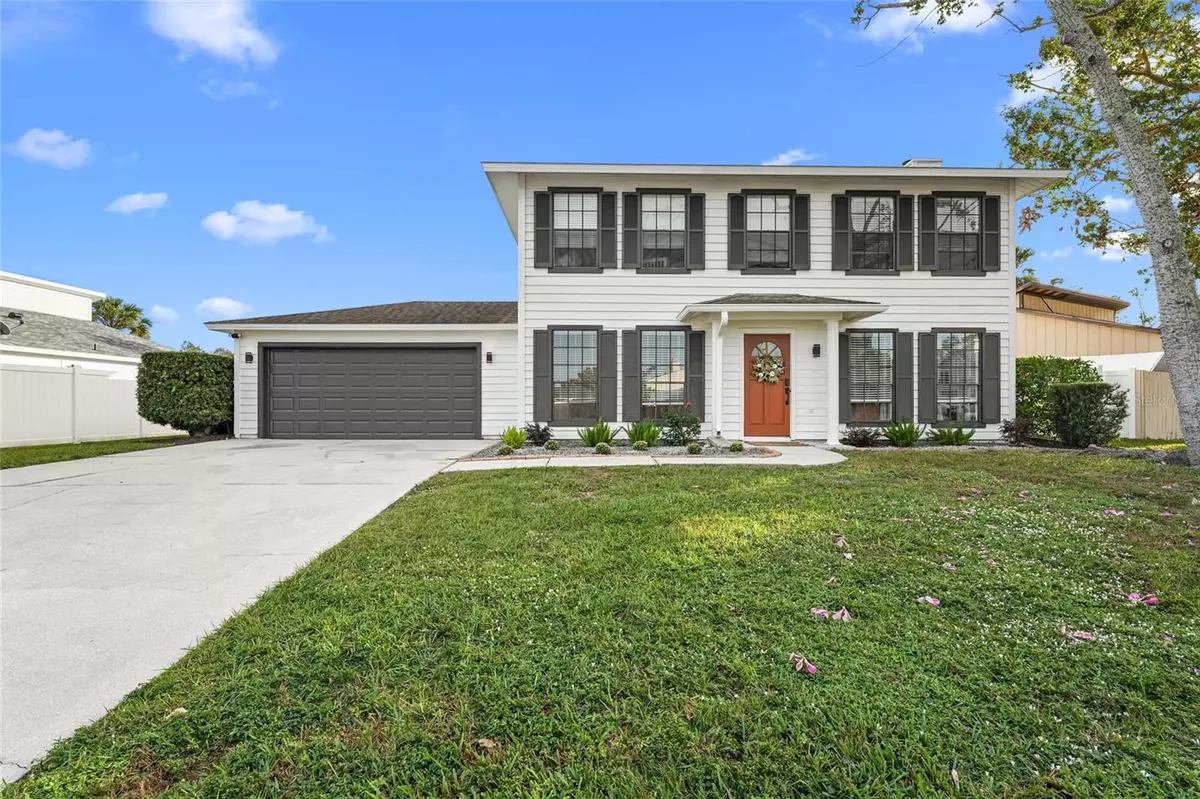$507,000
$515,000
1.6%For more information regarding the value of a property, please contact us for a free consultation.
8125 GLENBROOKE PL Sarasota, FL 34243
3 Beds
3 Baths
1,750 SqFt
Key Details
Sold Price $507,000
Property Type Single Family Home
Sub Type Single Family Residence
Listing Status Sold
Purchase Type For Sale
Square Footage 1,750 sqft
Price per Sqft $289
Subdivision Glenbrooke
MLS Listing ID A4629223
Sold Date 01/10/25
Bedrooms 3
Full Baths 2
Half Baths 1
Construction Status Financing,Inspections
HOA Fees $25/ann
HOA Y/N Yes
Originating Board Stellar MLS
Year Built 1986
Annual Tax Amount $5,579
Lot Size 10,018 Sqft
Acres 0.23
Property Description
Welcome to Glenbrooke! This beautifully updated 3-bedroom, 2.5-bathroom pool home offers tranquil lake views and a prime Sarasota location.
The interior features new light fixtures, fresh paint, updated flooring throughout, and removal of popcorn ceilings, creating a modern and inviting space. Entertain with ease in the formal living and dining rooms or unwind by the cozy fireplace feature wall. The renovated kitchen includes granite countertops, stainless steel appliances, and a convenient island.
The oversized primary suite boasts two walk-in closets and a spacious ensuite bathroom. Recent upgrades include a new AC system, ductwork, garage door, and garage door opener (all replaced in 2024), along with new interior and exterior paint and updated interior doors.
Step outside to the screened-in pool area, complete with an large covered lanai overlooking the peaceful lake—perfect for relaxing or hosting gatherings.
With no CDD fees and located outside of flood zones, this home offers added peace of mind. Centrally situated, it provides easy access to schools, shopping, dining, UTC Mall, Sarasota Airport, and Sarasota's stunning beaches. Make this home your own!
Location
State FL
County Manatee
Community Glenbrooke
Zoning PDR/WPE/
Interior
Interior Features Ceiling Fans(s), PrimaryBedroom Upstairs, Solid Surface Counters, Walk-In Closet(s)
Heating Electric
Cooling Central Air
Flooring Carpet, Luxury Vinyl, Tile
Fireplace false
Appliance Convection Oven, Dishwasher, Disposal, Dryer, Electric Water Heater, Microwave, Range, Refrigerator, Washer
Laundry Inside, Laundry Closet, Upper Level
Exterior
Exterior Feature Rain Gutters, Sidewalk
Garage Spaces 2.0
Pool In Ground, Screen Enclosure
Utilities Available Public, Sewer Connected, Water Connected
View Y/N 1
View Water
Roof Type Shingle
Attached Garage true
Garage true
Private Pool Yes
Building
Entry Level Two
Foundation Slab
Lot Size Range 0 to less than 1/4
Sewer Public Sewer
Water Public
Structure Type Wood Frame,Wood Siding
New Construction false
Construction Status Financing,Inspections
Others
Pets Allowed Yes
Senior Community No
Pet Size Extra Large (101+ Lbs.)
Ownership Fee Simple
Monthly Total Fees $25
Acceptable Financing Cash, Conventional, FHA, VA Loan
Membership Fee Required Required
Listing Terms Cash, Conventional, FHA, VA Loan
Num of Pet 4
Special Listing Condition None
Read Less
Want to know what your home might be worth? Contact us for a FREE valuation!

Our team is ready to help you sell your home for the highest possible price ASAP

© 2025 My Florida Regional MLS DBA Stellar MLS. All Rights Reserved.
Bought with MANGROVE BAY REALTY LLC
GET MORE INFORMATION

