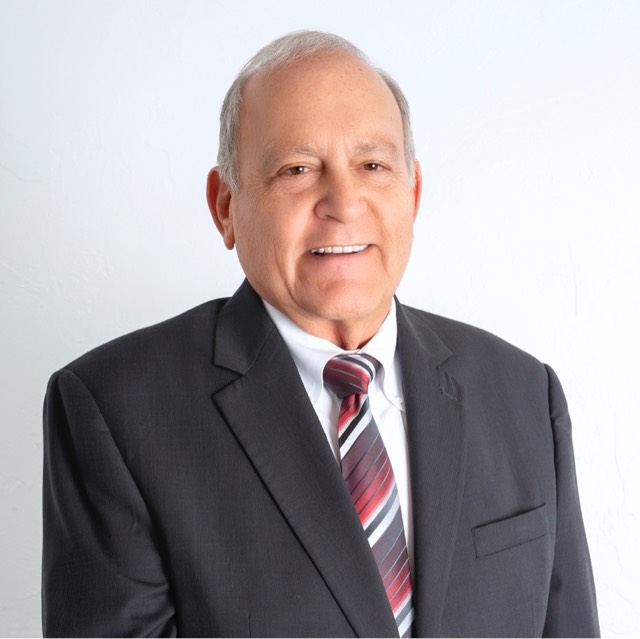$330,000
$329,900
For more information regarding the value of a property, please contact us for a free consultation.
11338 YELLOWWOOD LN Port Richey, FL 34668
4 Beds
2 Baths
1,825 SqFt
Key Details
Sold Price $330,000
Property Type Single Family Home
Sub Type Single Family Residence
Listing Status Sold
Purchase Type For Sale
Square Footage 1,825 sqft
Price per Sqft $180
Subdivision Palm Terrace Gardens
MLS Listing ID TB8356146
Sold Date 03/28/25
Bedrooms 4
Full Baths 2
HOA Y/N No
Originating Board Stellar MLS
Year Built 1978
Annual Tax Amount $3,110
Lot Size 9,583 Sqft
Acres 0.22
Property Sub-Type Single Family Residence
Property Description
Step into this beautifully renovated 4-bedroom, 2-bathroom home on a spacious 0.22-acre lot! Double Garage -Thoughtfully designed with style and quality, this home offers modern elegance and functional living. The master suite features a private entry, perfect for potential rental income or guest space. Enjoy ample storage with walk-in and large closets in every room, plus a spacious pantry and a well-designed laundry room. Stylish wood wall treatments, a charming coffee station, and a stunning kitchen with abundant cabinets, new appliances, quartz countertop, and open shelving add to the home's unique charm. The completely fenced yard provides privacy, with a large entry for storing your boat, RV, or big truck. There's plenty of land to cultivate trees and enjoy gardening, while the patio with a terrace offers the perfect spot to relax and take in the sights and sounds of nature. A perfect blend of cozy and contemporary, Huge Shed for Extra storage —Alternative Well system, New Roof, AC, renovated bathrooms and kitchen , double garage, new flooring and painting***this is a Gema must-see!"**make your appointment to see today
NOT FLOOD ZONE- NO FLOOD INSURANCE REQUEIRED- NO HOA
Location
State FL
County Pasco
Community Palm Terrace Gardens
Zoning R4
Interior
Interior Features Built-in Features, Kitchen/Family Room Combo, Open Floorplan, Primary Bedroom Main Floor, Stone Counters, Thermostat, Walk-In Closet(s)
Heating Central
Cooling Central Air
Flooring Ceramic Tile, Laminate
Furnishings Unfurnished
Fireplace false
Appliance Dishwasher, Disposal, Dryer, Microwave, Range, Refrigerator, Washer
Laundry Inside, Laundry Room
Exterior
Exterior Feature Storage
Garage Spaces 2.0
Fence Vinyl, Wire, Wood
Utilities Available Cable Available, Electricity Available
Roof Type Shingle
Attached Garage false
Garage true
Private Pool No
Building
Story 1
Entry Level One
Foundation Slab
Lot Size Range 0 to less than 1/4
Sewer Public Sewer
Water Public, Well
Structure Type Block,Stucco
New Construction false
Others
Pets Allowed Yes
Senior Community No
Ownership Fee Simple
Acceptable Financing Cash, Conventional, FHA, VA Loan
Listing Terms Cash, Conventional, FHA, VA Loan
Special Listing Condition None
Read Less
Want to know what your home might be worth? Contact us for a FREE valuation!

Our team is ready to help you sell your home for the highest possible price ASAP

© 2025 My Florida Regional MLS DBA Stellar MLS. All Rights Reserved.
Bought with ENGEL & VOLKERS BELLEAIR
GET MORE INFORMATION

